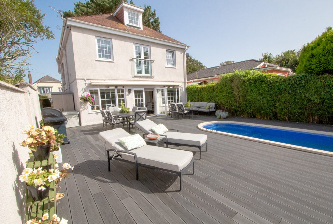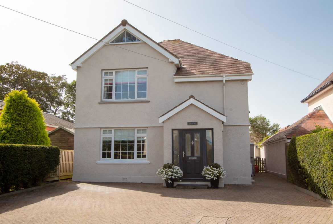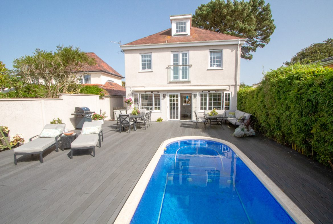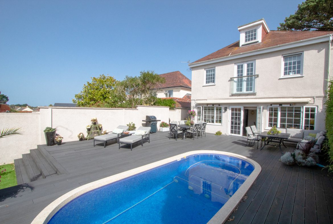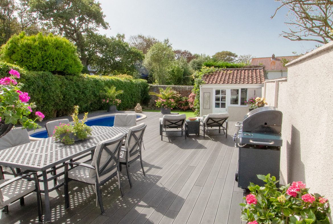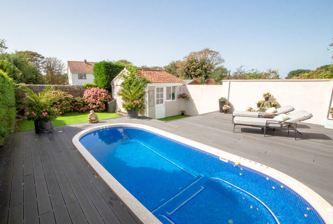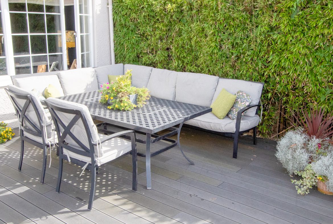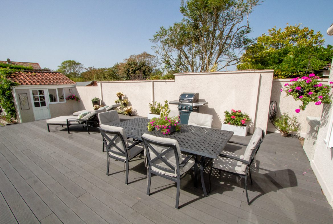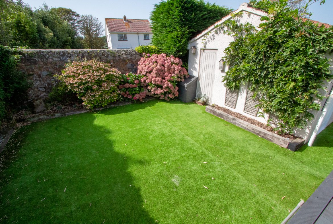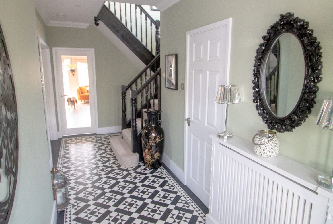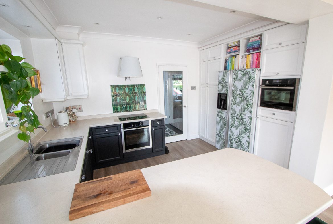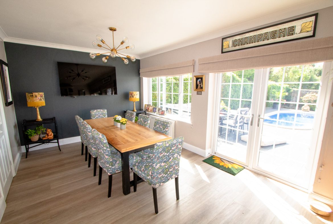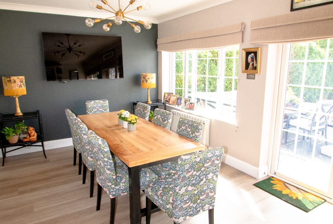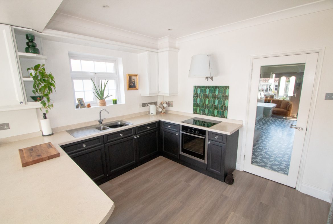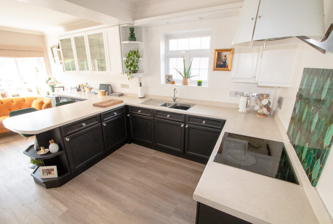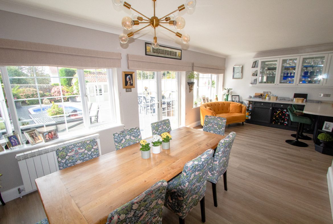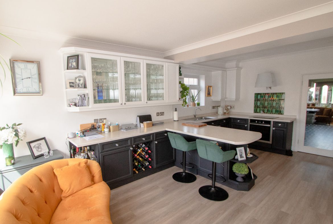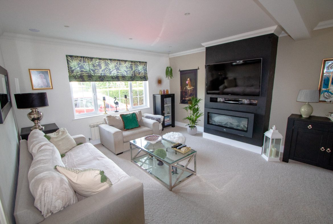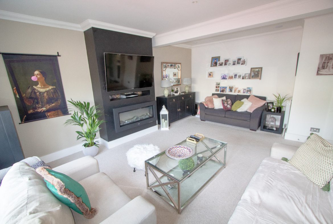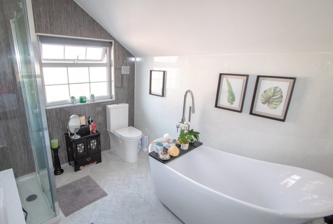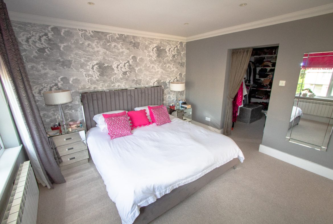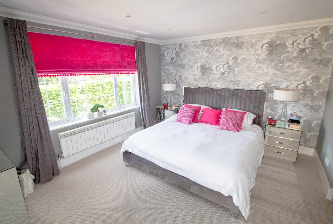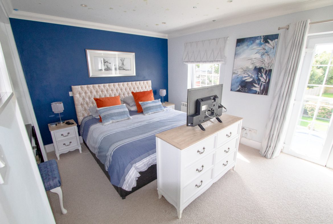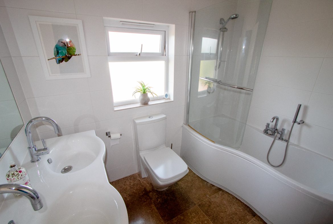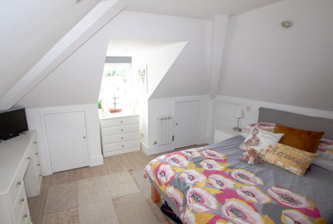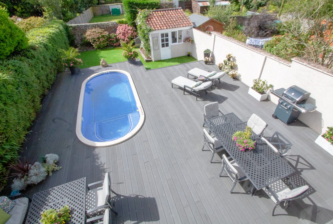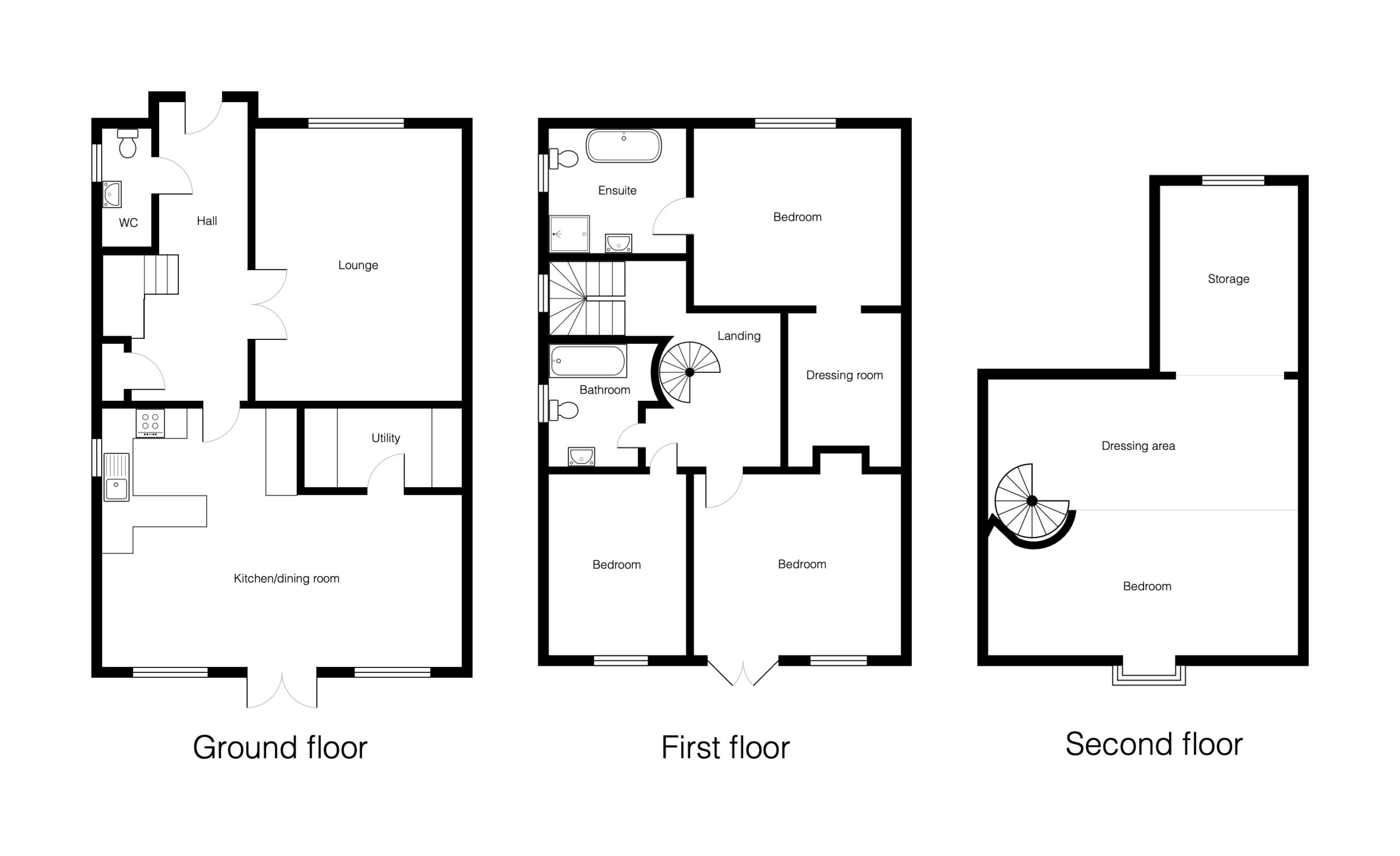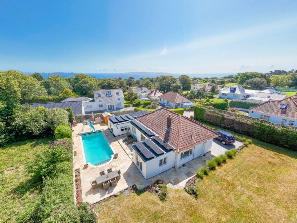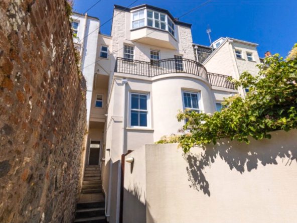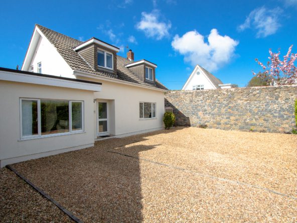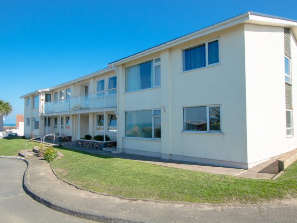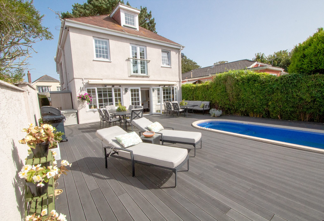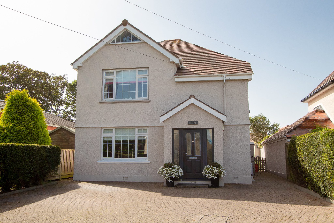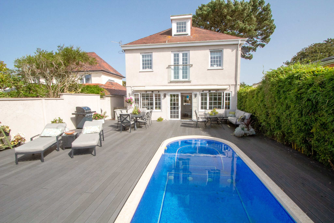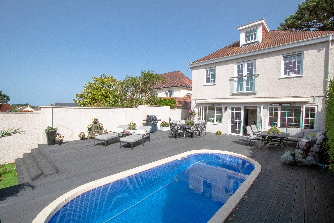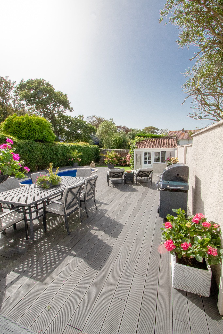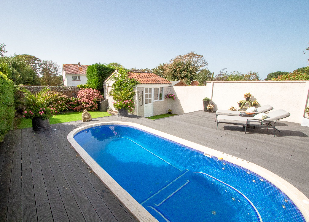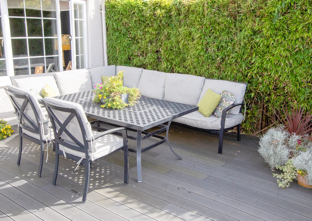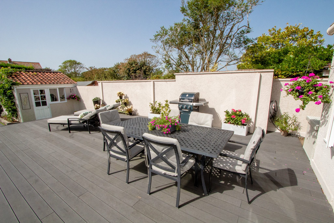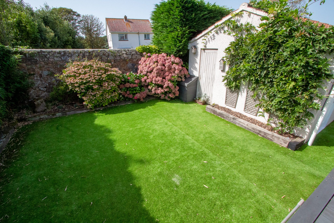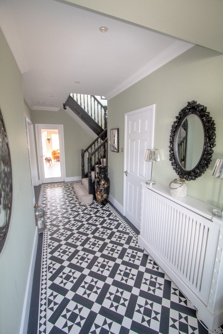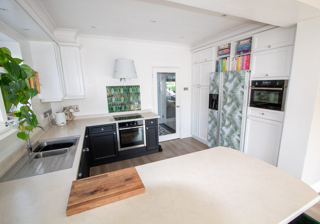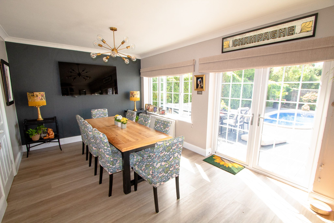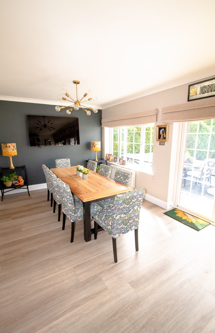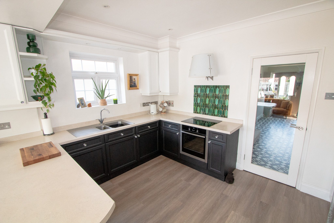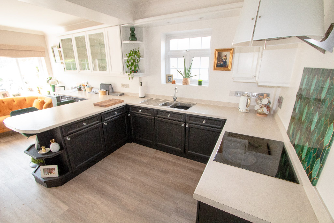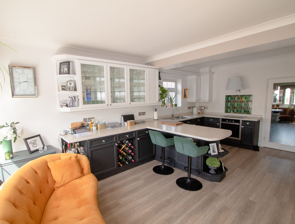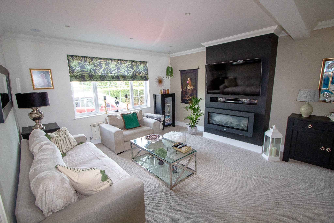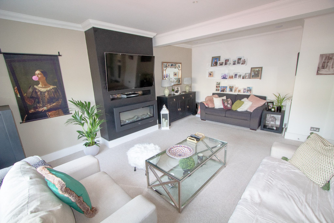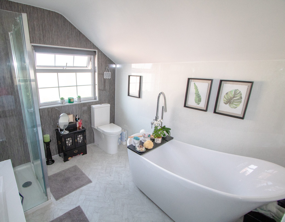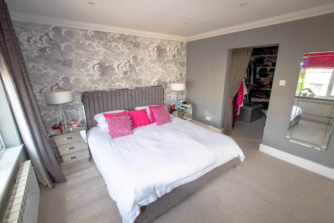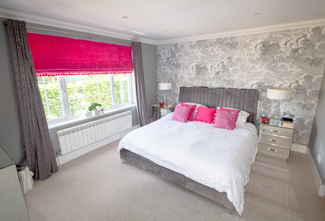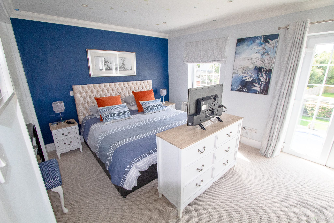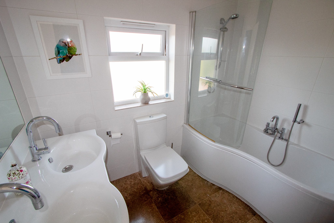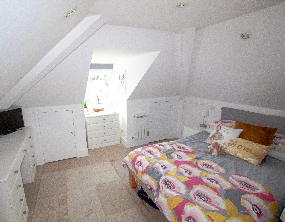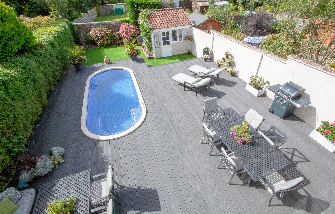Overview
- House, Residential
- 4
- 2
Description
This detached house is an absolute stunner and offers stylish family living in a sought after location on the St Martin’s/St Peter Port border. It is the epitome of low maintenance living and is presented in immaculate condition.
There are four bedrooms including one which takes in the entire second floor converted attic space. On the first floor there is the master bedroom with ensuite and dressing room and also two further bedrooms and a family bathroom.
The living space on the ground floor complements perfectly. A beautiful hallway sets the tone with storage and separate wc, as well as an ornate staircase. The lounge is generous and inviting while the hub of the house, the kitchen/dining room, offers the perfect entertaining space. A utility room completes the internal offerings.
To the rear is a smartly decked sunny garden with heated swim spa and artificial lawned area. An outbuilding is the perfect space for an outdoor bar or mini gym.
Measurements:
Ground floor
Hallway 6.2m x 1.8m
WC 1.6m x 1m
Utility 3.2m x 1.6m
Kitchen/dining room 7.3m max x 6.8m max
Lounge 5.8m x 4.2m
First floor
Bedroom 4.2m x 3.6m
Dressing room 2.3m x 2.5m
Ensuite 2.8m x 2.5m
Bathroom 2.5m x 2.3m
Bedroom 3.9m x 3.3m
Bedroom 3.3m x 2.7m
Second floor
Bedroom 6.3m x 4m
Dressing/storage 4.1m max x 3m max
Appliances:
Hotpoint washing machine
Miele tumble dryer
Neff oven
Neff combination oven
Neff hob
Elica extractor
Neff freestanding fridge and freezer
Neff integrated fridge
Address
Open on Google Maps- Address Les Friteaux
- Parish St Martin's
- Postcode GY4 6XA
Details
Updated on February 10, 2025 at 5:36 pm- Price: £1,195,000
- Bedrooms: 4
- Bathrooms: 2
- Property Type: House, Residential
- Property Status: For Sale
- Market: Local Market
- Parking: For plenty
- Schools: St Martin's Primary and Les Beaucamps High School
Additional details
- Drainage: Mains drains
- Heating: Gas central heating
- Heating for pool: Separate gas boiler
