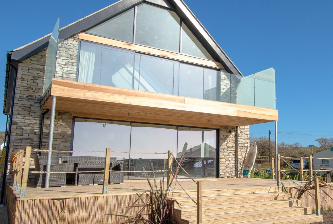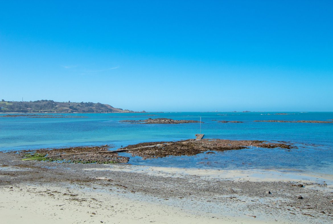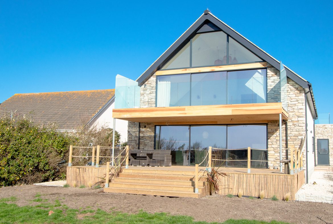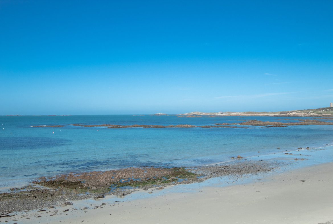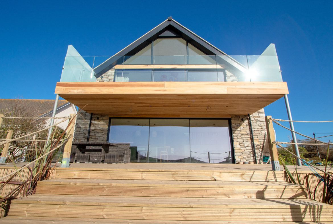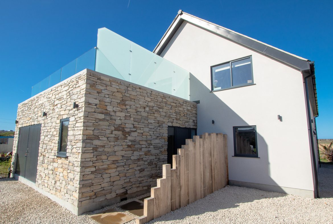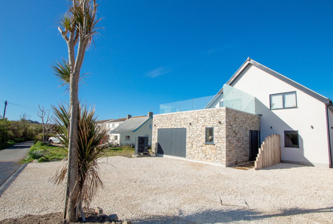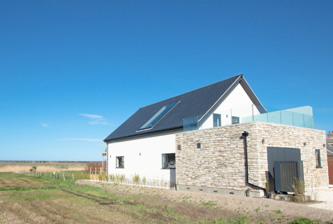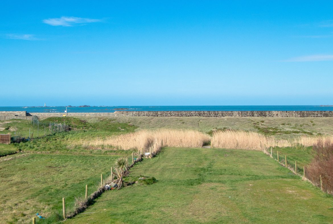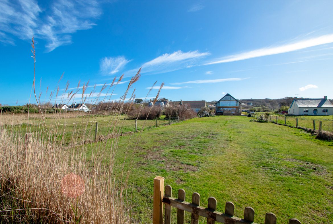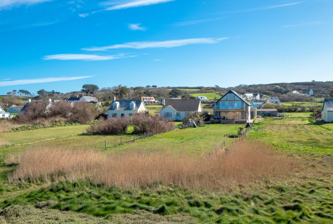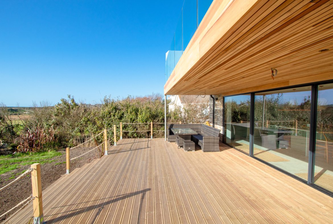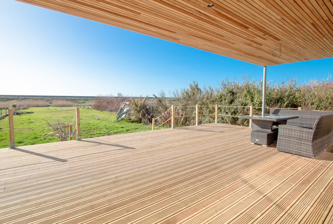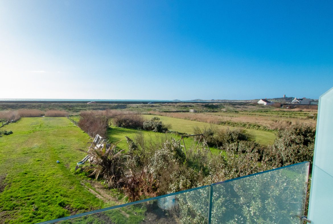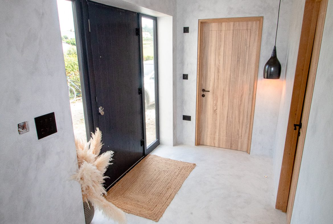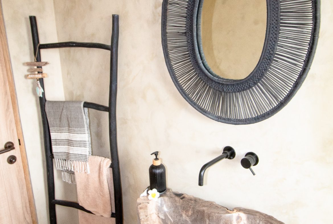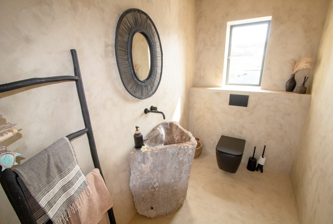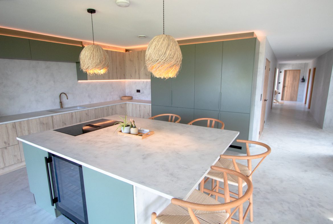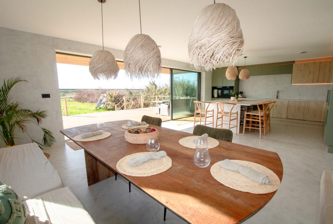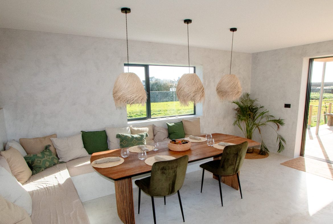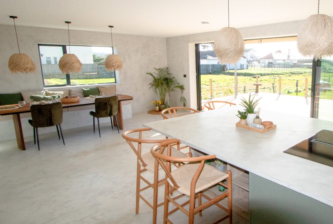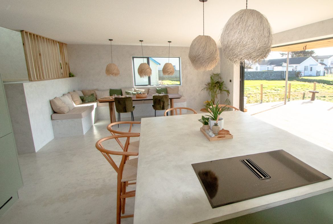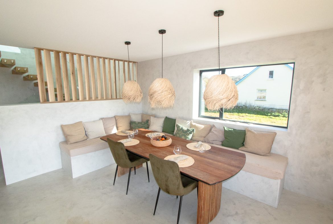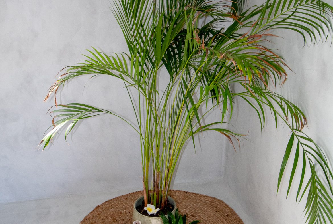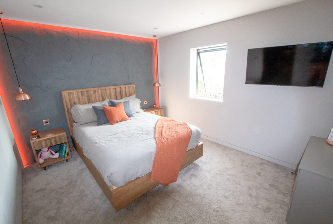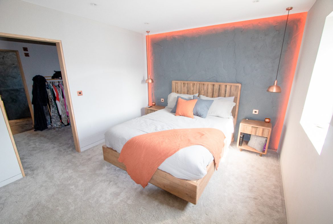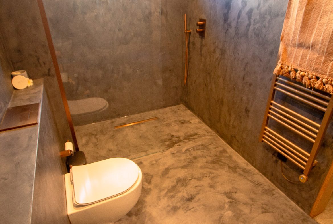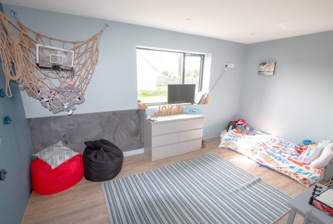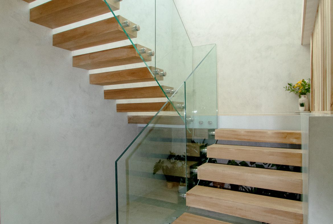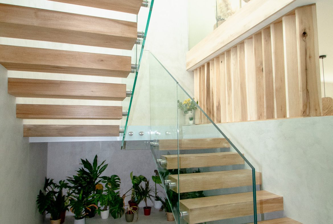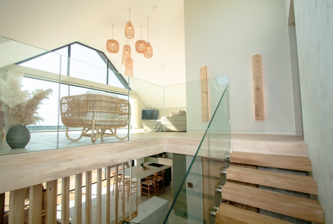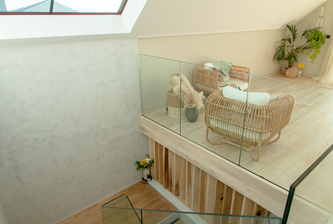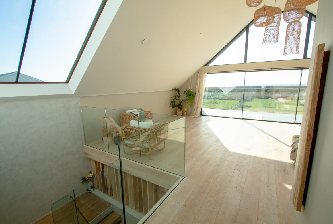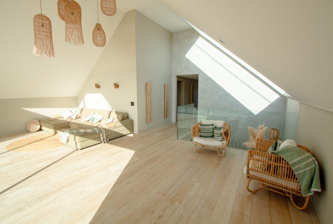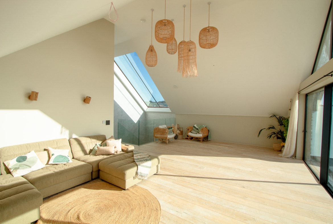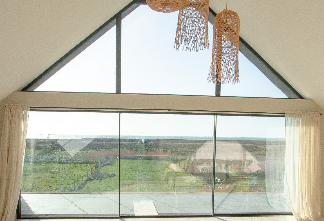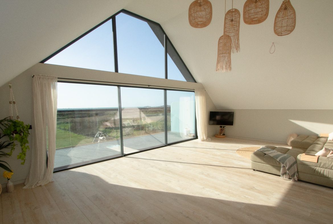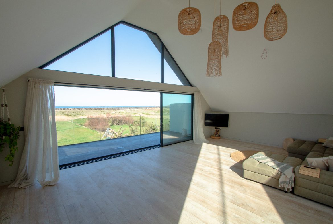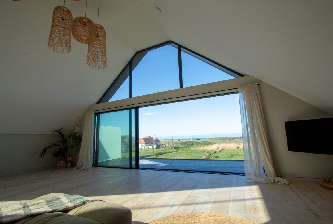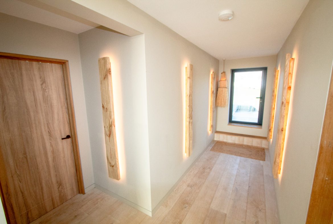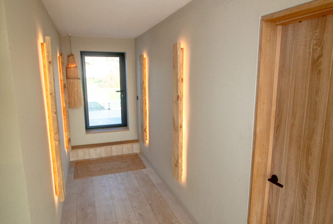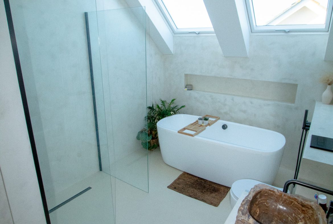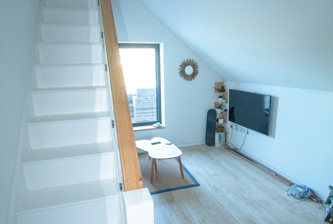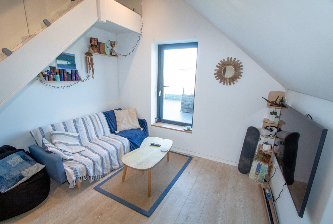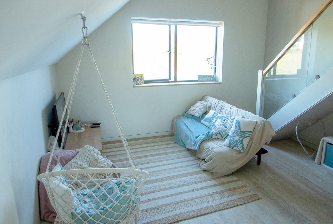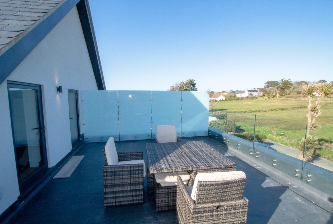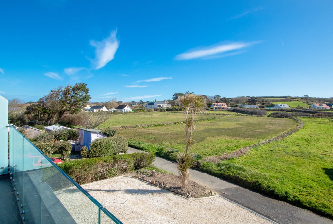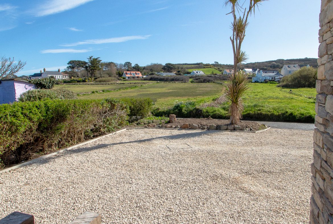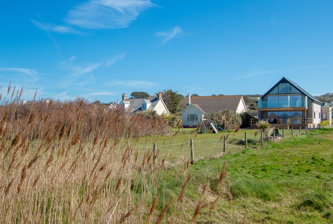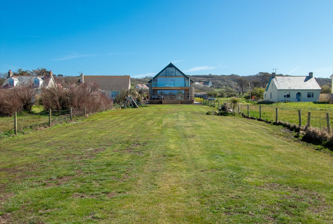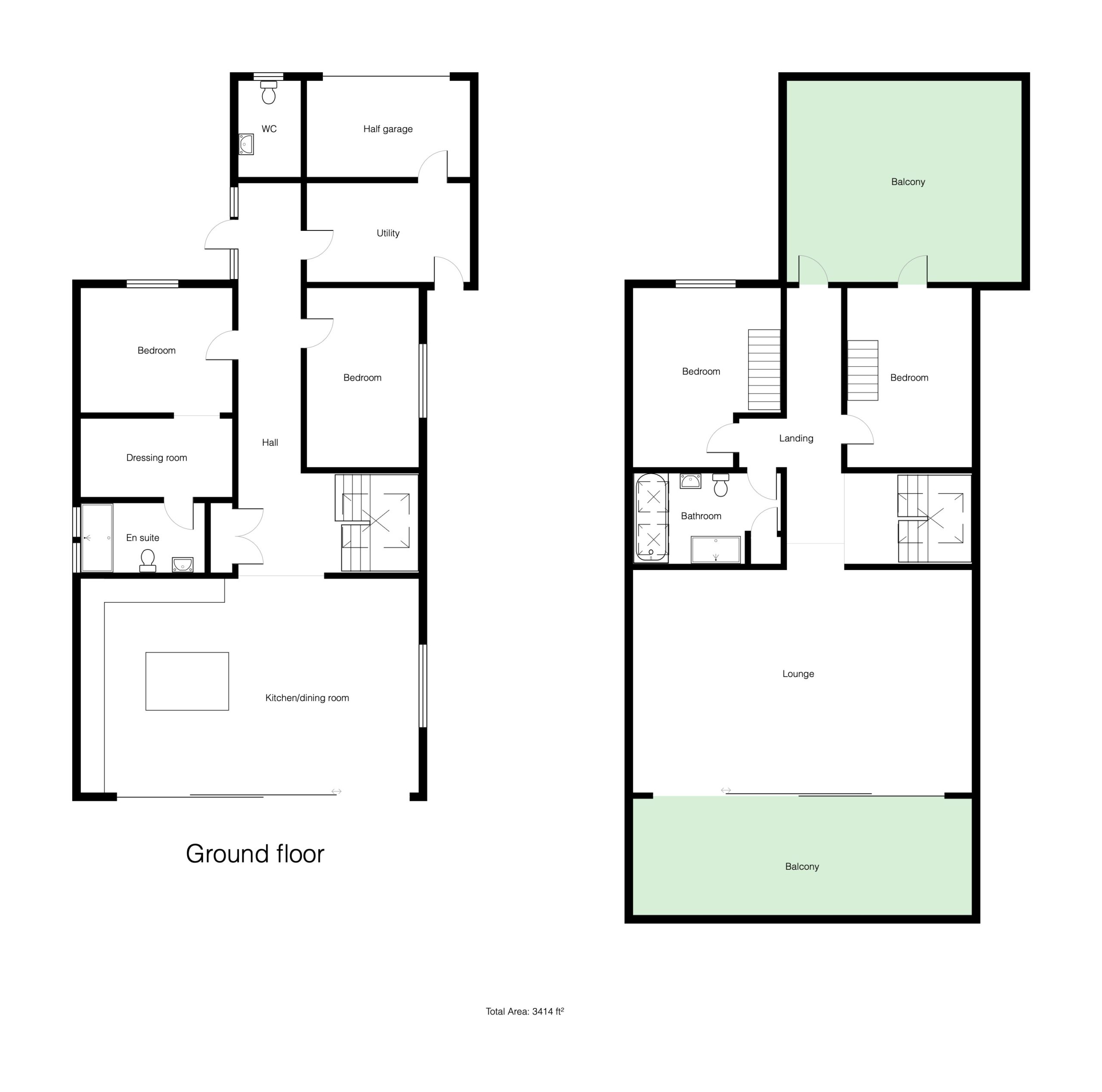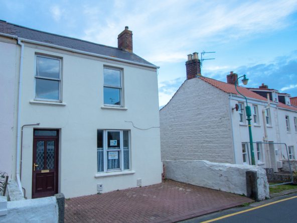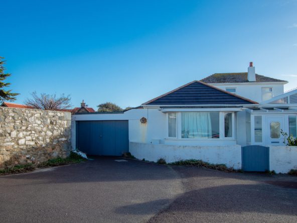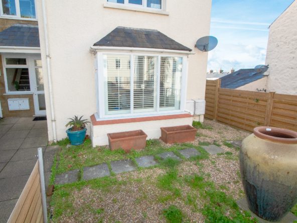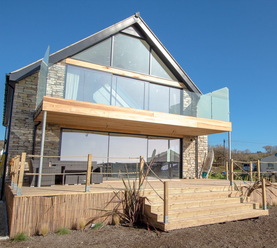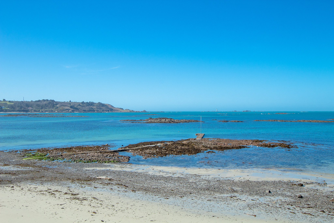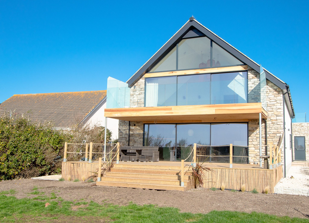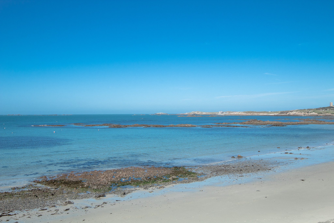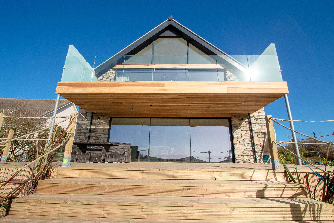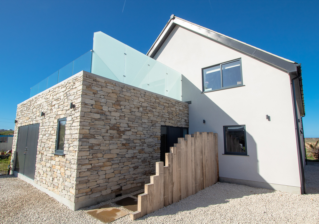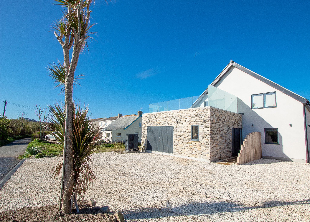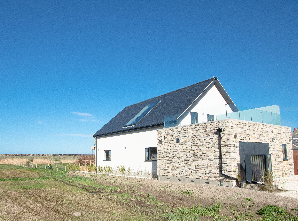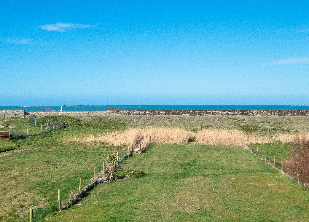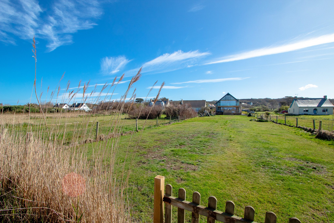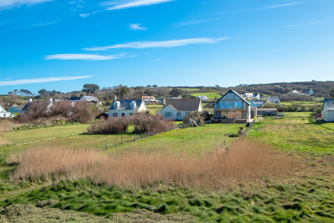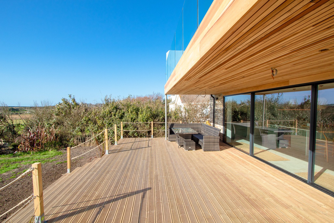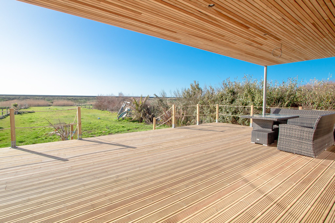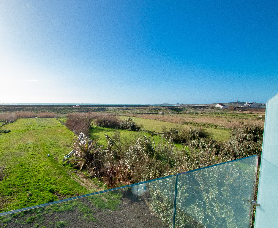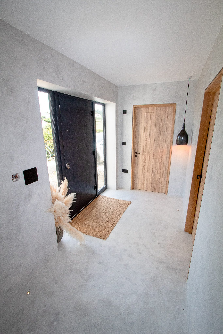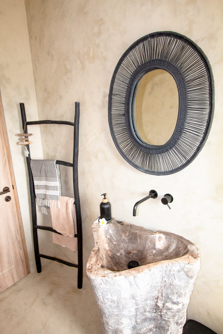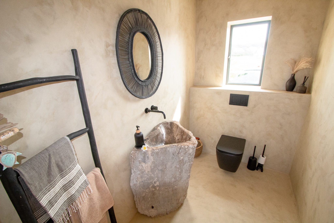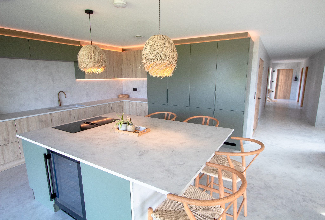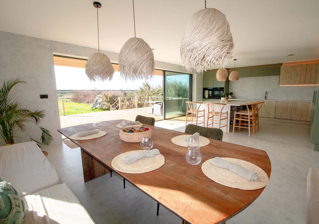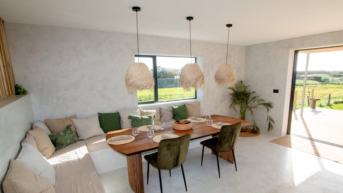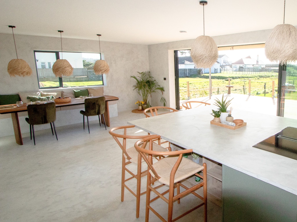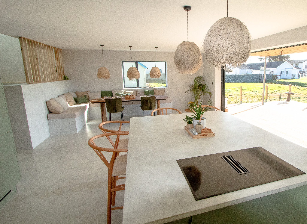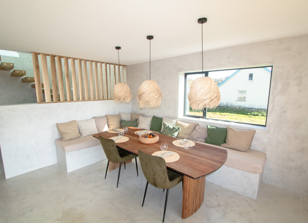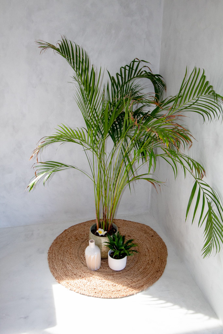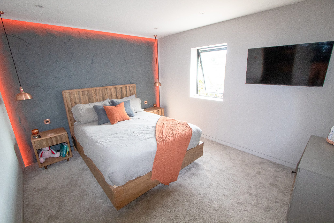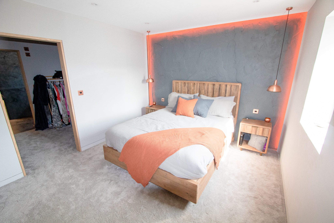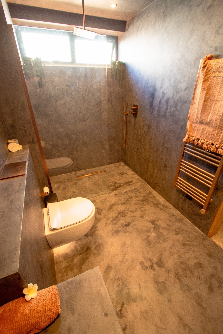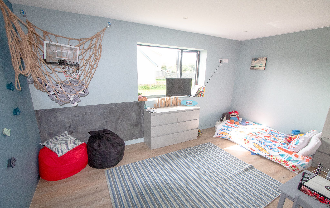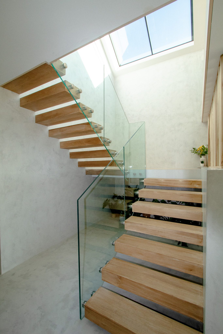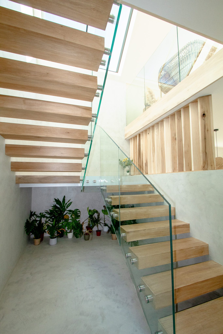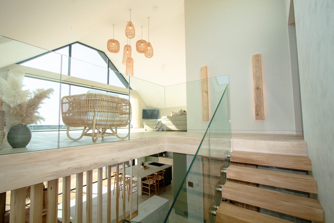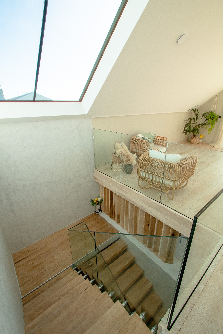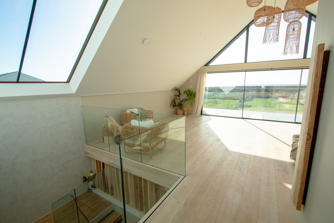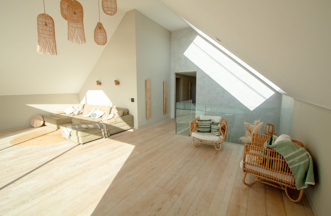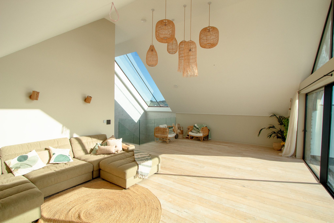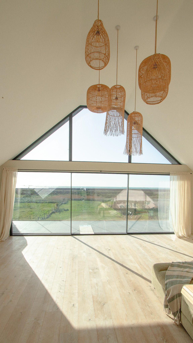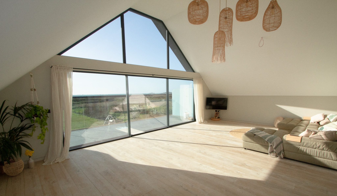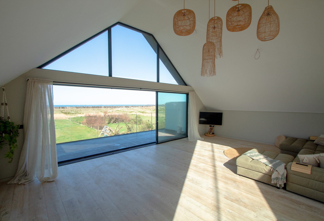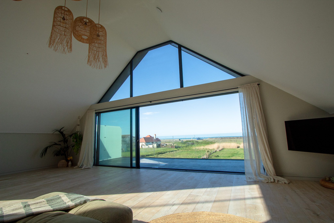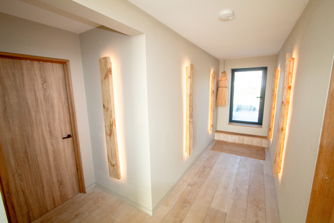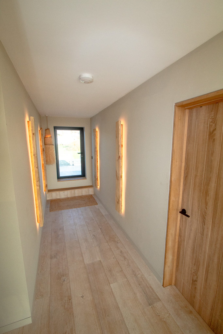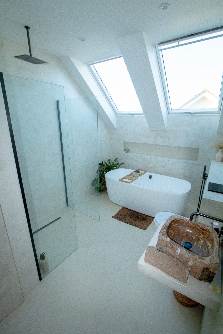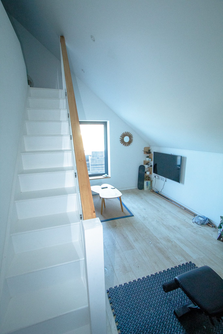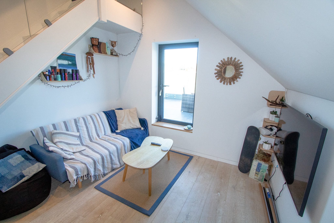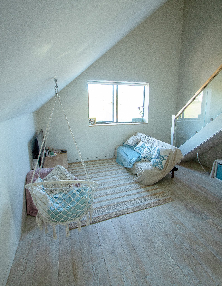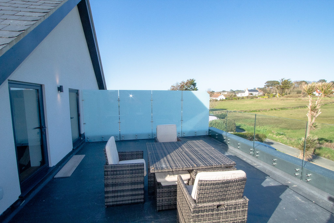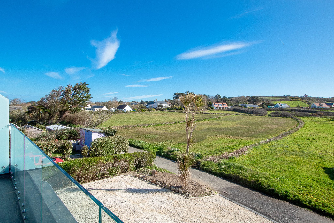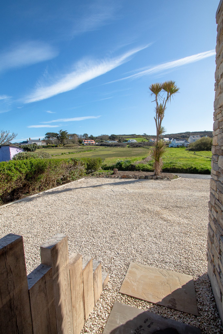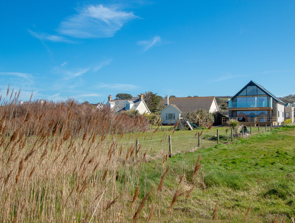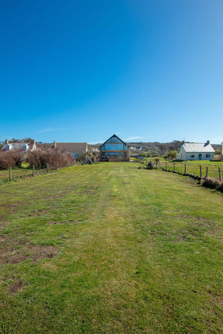Overview
- House, Residential
- 4
- 2
Description
Maison are delighted to offer this breathtaking, new build property, built to the highest specification and finished with style, imagination and an incredible eye for detail. Offering stunning sea views to the front and beautiful views of countryside to the rear, it is in a highly sought after location on the L’Eree coastline.
At 3,000 sq ft, this property has been created with no expense spared, showcasing the very highest standard of materials and ensuring a very economical and future proof luxury home.
The whole property exudes a unique charm with open layouts, quirky spaces and exceptional outdoor areas designed for entertaining and relaxing at any time of the day.
On the ground floor a minimalist yet elegant hallway gives access to the separate wc, utility and two of the bedrooms, the master with en suite shower room and dressing room.
And at the foot of that stunning staircase is the most wonderful of family spaces – the spacious kitchen/dining room – perfect for relaxed or formal dining which opens out onto a generous decking area through triple track sliding doors.
On the first floor, as well as a stunning family bathroom and two split-level double bedrooms, there is arguably the most distinguishing feature of this grand design – the 600 sq ft lounge with vaulted ceilings and floor to ceiling windows.
With the south-west coastline and the Hanois lighthouse as a backdrop, the view will never disappoint and the large balcony is the perfect spot to appreciate this vista, as well as those famous sunsets.
If it is a rural outlook you prefer, a second balcony to the front of the property has an appeal all of its own and enjoys sun throughout the day.
It is evident that a great deal of thought has gone into this property at both design and development stage. Even the garage has underfloor heating!
To the front is parking for as many cars as you wish and to the rear is a large lawned garden which extends to the coast road.
Viewing could not be more highly recommended to appreciate this remarkable home!
For more information or to book a viewing, contact andy@maison.gg.
Measurements
Ground floor:
Hallway 10.1m x 1.6m
WC 2.5m x 1.5m
Utility 4.5m x 1.7m
Garage 4.3m x 2.7m
Bedroom 4.6m x 3m
Bedroom suite comprising…
Bedroom 3.9m x 3.2m, en suite 3.2m x 1.8m and dressing room 2m x 3.9m
First floor:
Lounge 8.7m x 6.3m
Landing 11m x 1.4m
Bathroom 3.8m x 2.5m
Bedroom 4.8m x 3.9m (mezzanine 2.6m x 1.2m)
Bedroom 3.2m x 4.8m (mezzanine 3.2m x 1.4m)
Appliances:
AEG hob
AEG warming drawer
2 x AEG electric ovens
Neff dishwasher
2 x Neff fridge/freezers
Haier wine fridge
Samsung washing machine
Address
Open on Google Maps- Address Rue des Salines
- Parish St Pierre du Bois
- Postcode GY7 9HL
Details
Updated on October 21, 2025 at 3:18 pm- Price: £1,950,000
- Bedrooms: 4
- Bathrooms: 2
- Property Type: House, Residential
- Property Status: For Sale
- Market: Local Market
Additional details
- Drainage: Cesspit drainage
- Heating: Electric
- Efficiency: Air source heat pump and MVHR system
- Furniture: Vendor to supply and fit wardrobes in master suite of buyer's choice
- Planning consent : Agreed permission for a swimming pool
