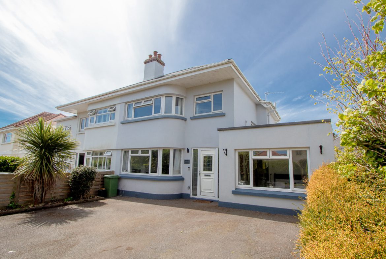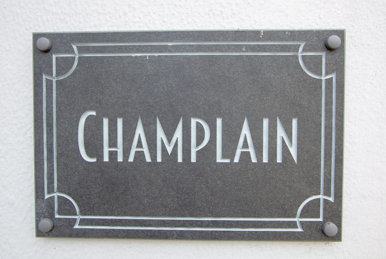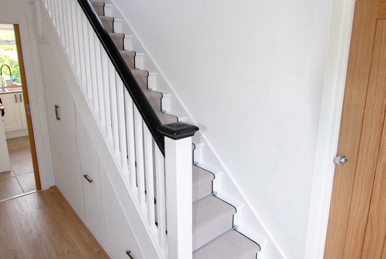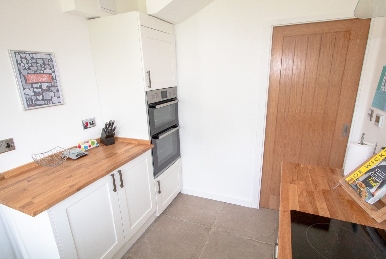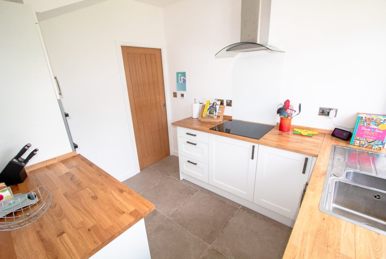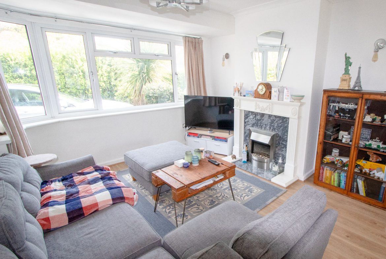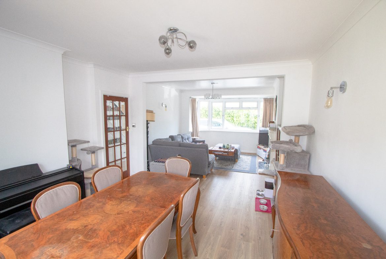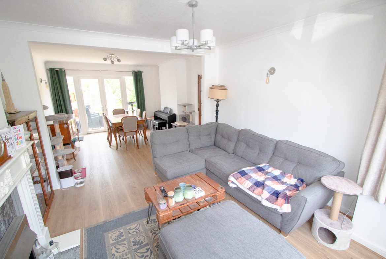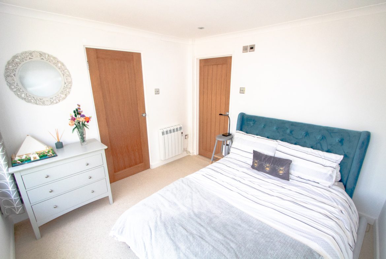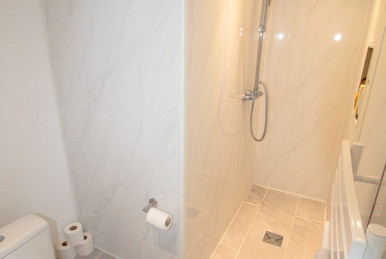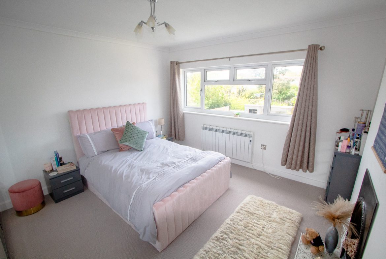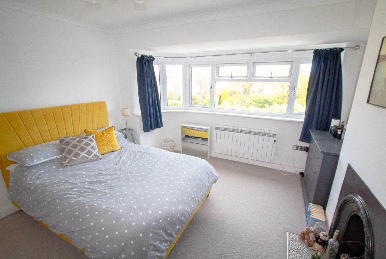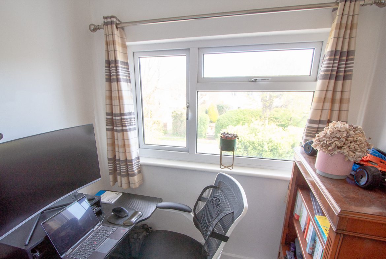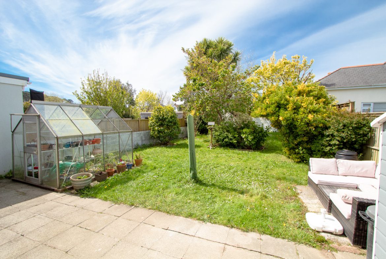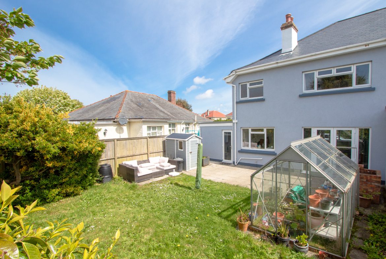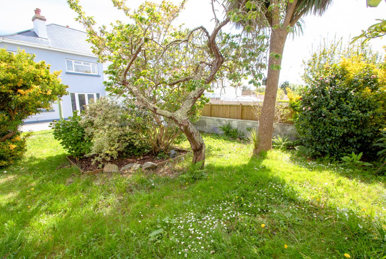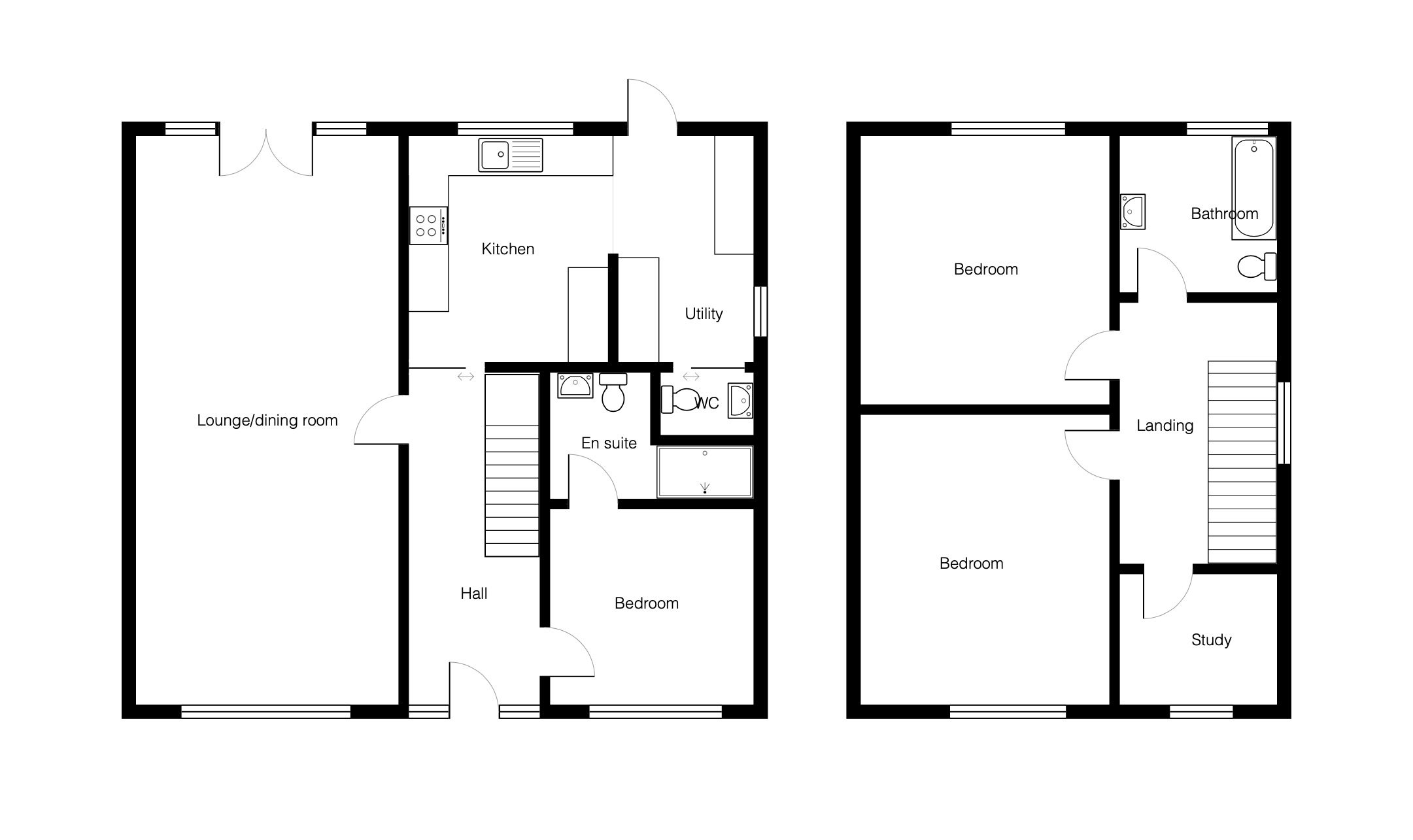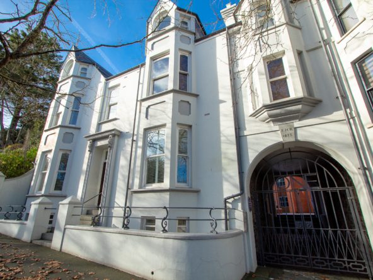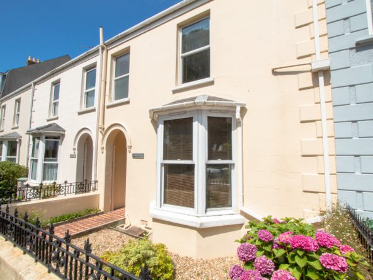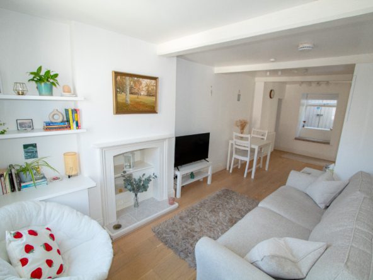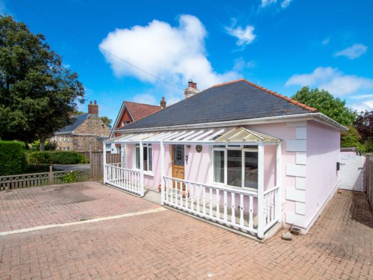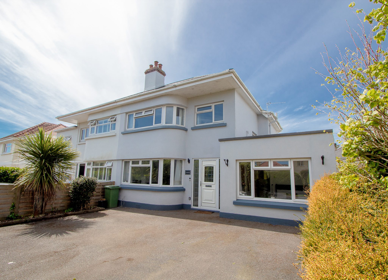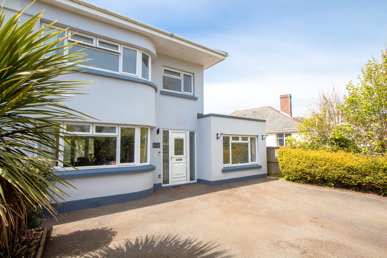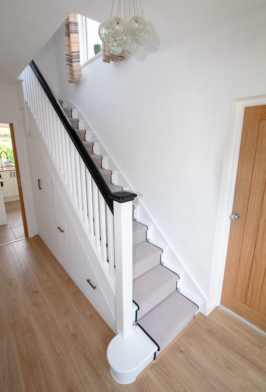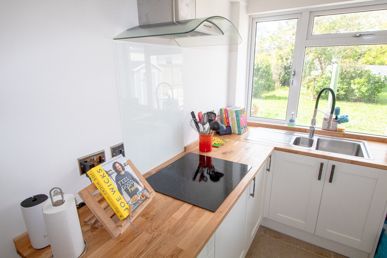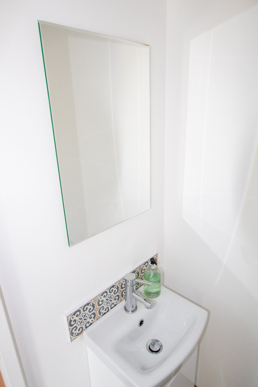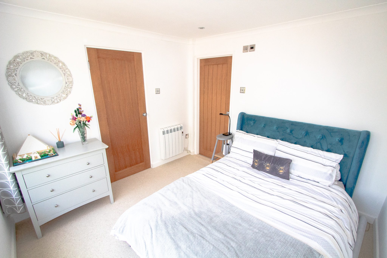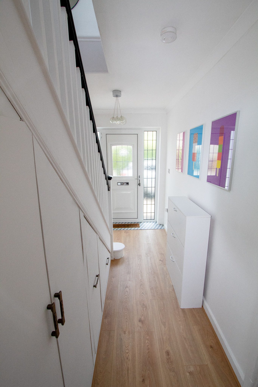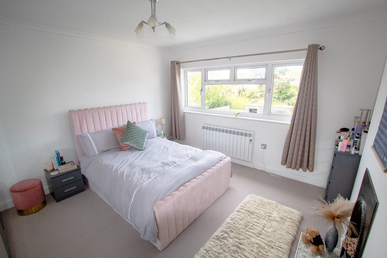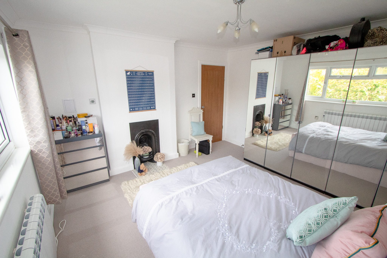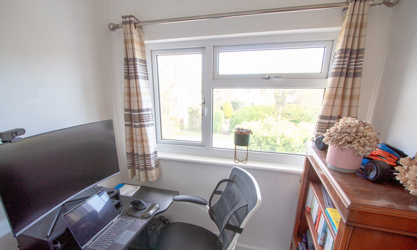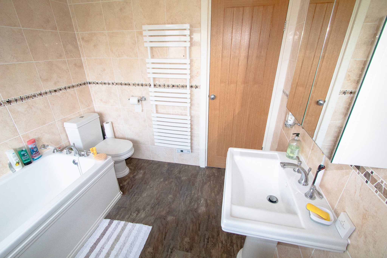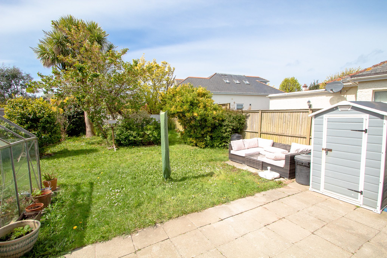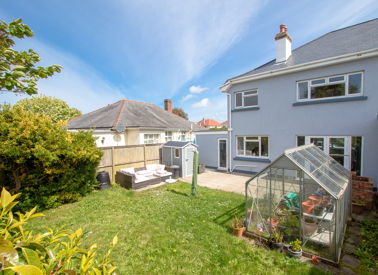Overview
- House, Residential
- 3 and a study
- 2
Description
This charming semi-detached house is part of the ever popular Ville au Roi estate, situated on the border of St Martin’s and St Peter Port, and the very epitome of convenient family living. Within walking distance of Town, it also benefits from very easy access to nearby shops, sports clubs, schools, the Princess Elizabeth Hospital and a regular bus service.
The house has been extensively modernised (including a new roof) and now represents a delightful home in excellent condition. It is a notably light property with generous room sizes.
On the ground floor there is a bedroom with en suite bathroom, well equipped kitchen, utility and wc, as well as 350 sq ft lounge/diner which opens on to an inviting patio area.
On the first floor there are two large double bedrooms, study and family bathroom.
The private rear garden is fully enclosed, south-west facing and extends to 50ft.
To the front of the property there is parking for up to five cars.
Due to the appeal of this location, early viewing is highly recommended.
Measurements
Ground floor:
Hall 4.1m x 2m
Bedroom 3.1m x 3m
En suite 3m x 1.6m
Lounge/dining room 8.2m x 4m
Kitchen/utility 5.1m x 3.1m
WC 1.4m x 1m
First floor:
Bathroom 2.4m x 2.4m
Bedroom 3.8m x 4.1m
Landing 2.6m x 2m
Bedroom 3.8m x 4m
Study 2m x 1.8m
Appliances:
Zanussi hob
Zanussi double oven
Cooke & Lewis extractor
Hoover tumble dryer
Hoover washing machine
Hotpoint dishwasher
Bosch fridge/freezer
Address
Open on Google Maps- Address Avenue Vivier, Ville au Roi
- Parish St Peter Port
- Postcode GY1 1PG
Details
Updated on June 9, 2025 at 9:19 am- Price: £799,000
- Bedrooms: 3 and a study
- Bathrooms: 2
- Property Type: House, Residential
- Property Status: For Sale, Under Offer
- Market: Local Market
- Parking: For up to five cars
- Schools: Vauvert and La Mare de Carteret
Additional details
- Drainage: Mains drains
- Heating: Electric
