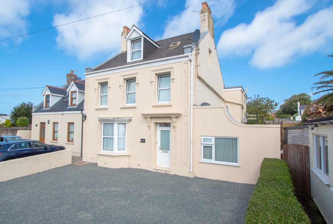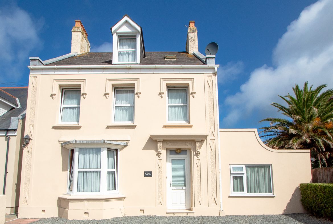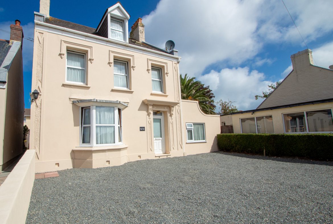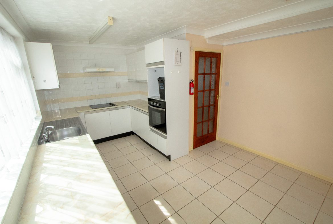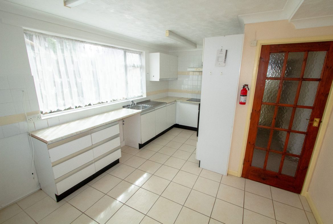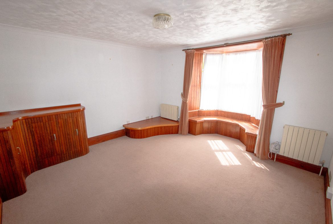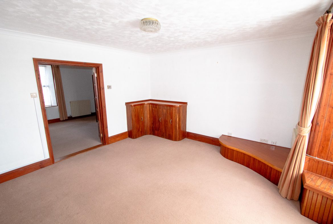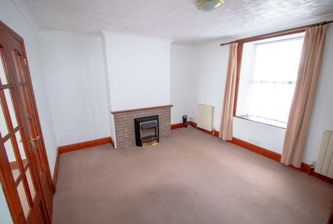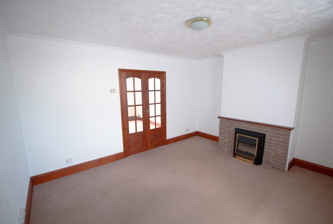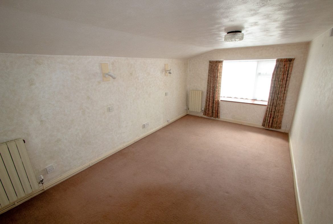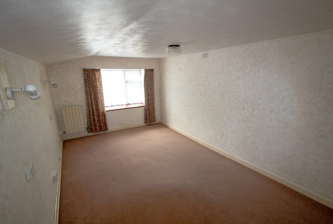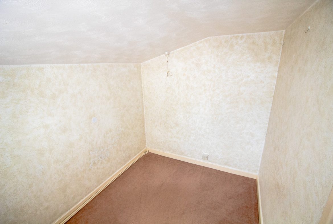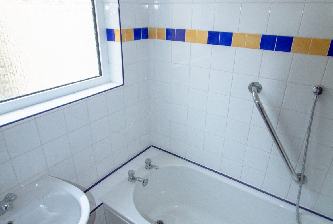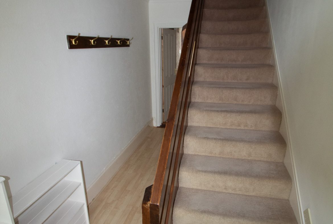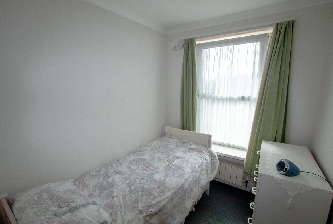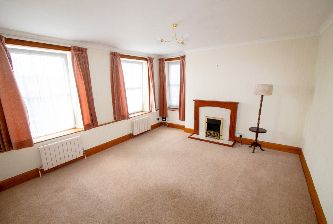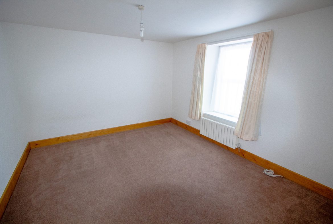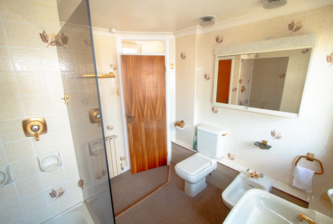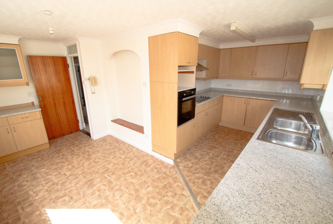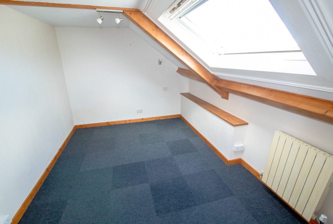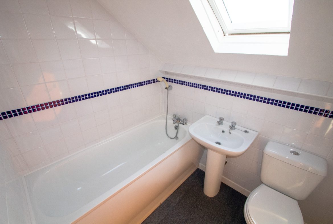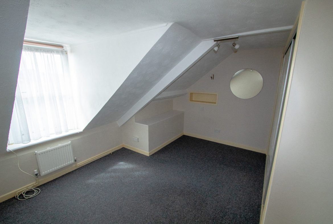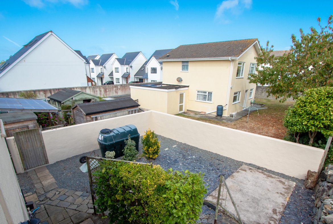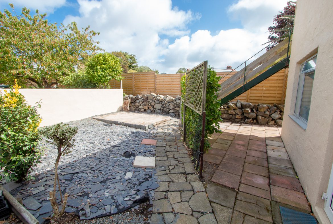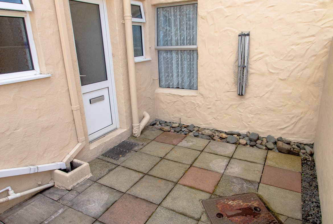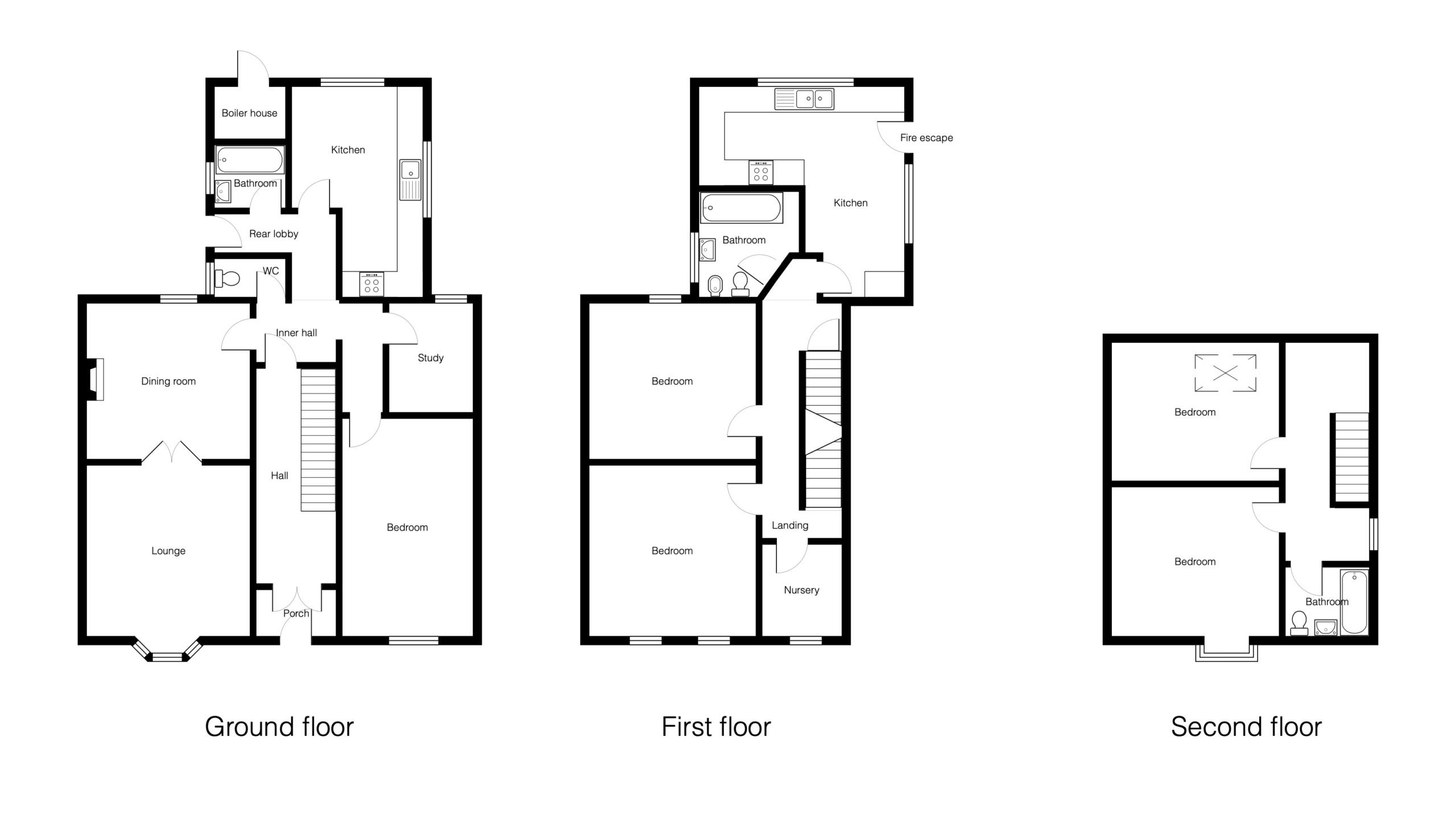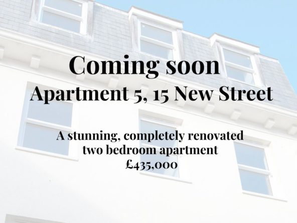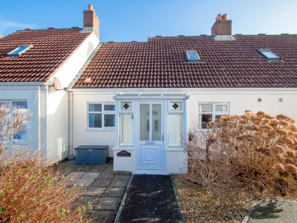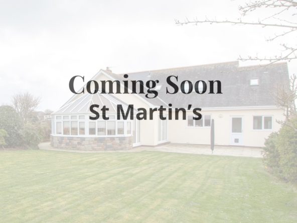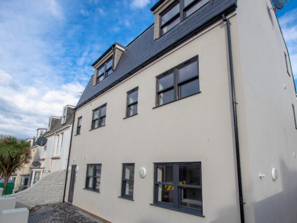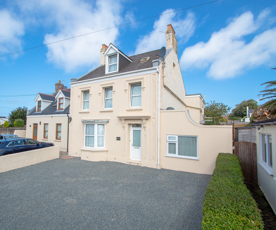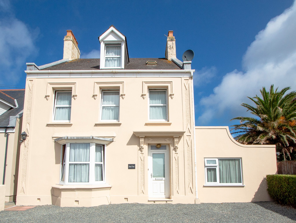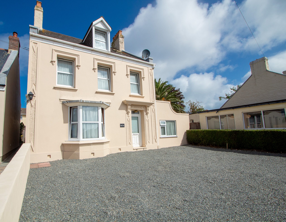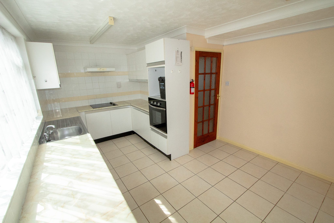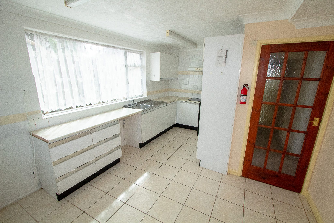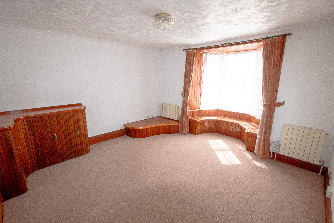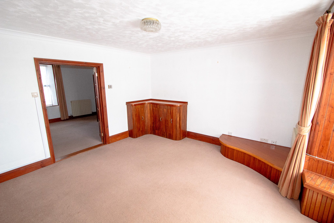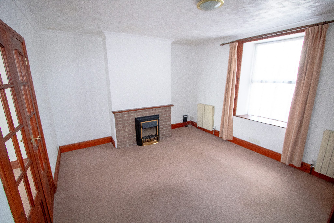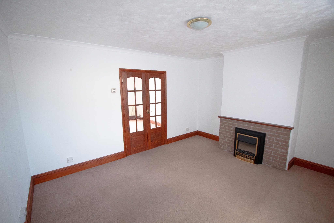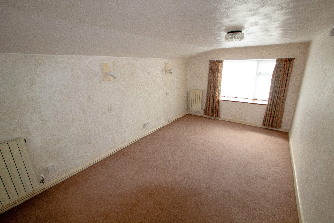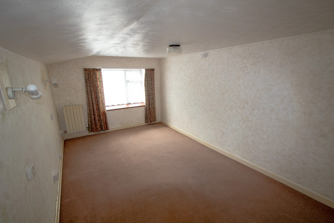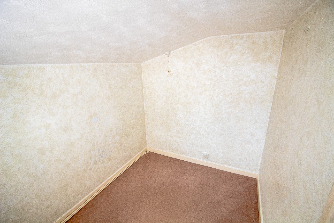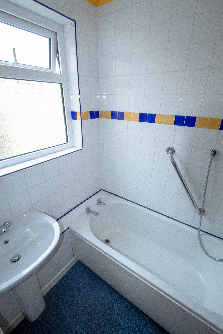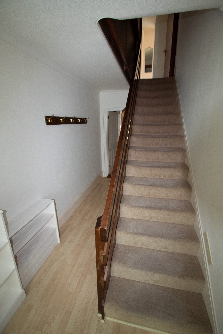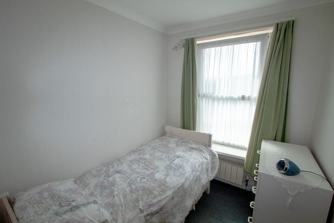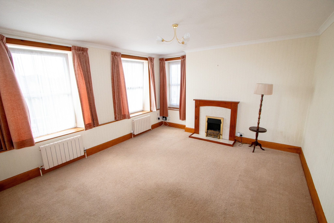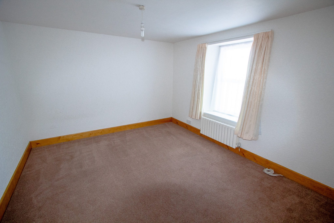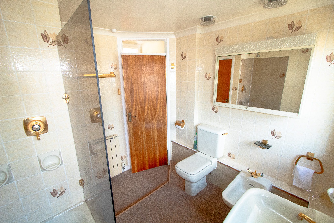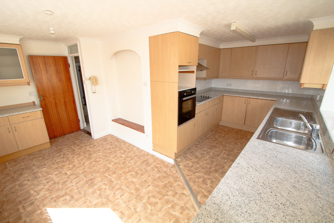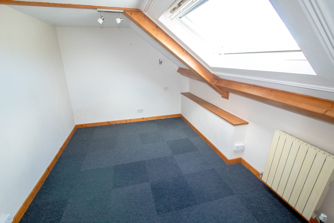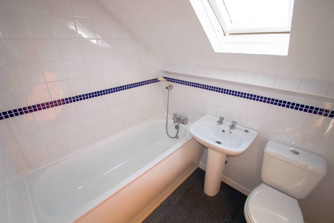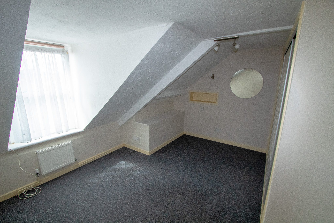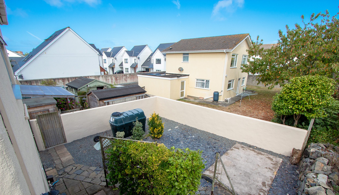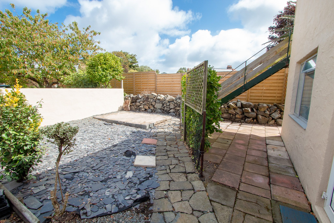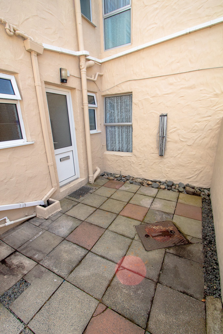Overview
- House, Residential
- 5
- 3
Description
This highly versatile Victorian house needs to be seen to appreciate the incredible space available.
It offers a great opportunity for a large family, specifically those looking for two-generational living.
Conveniently situated, it has been previously split into two separate units but is being sold as one with the obvious option to revert back to two larger apartments.
As a family house it can offer five bedrooms, three bathrooms, study, nursery, two reception rooms and two kitchens!
In good order throughout, there is scope for modernisation in places but equally allows a purchaser to move in to the property and make any alterations over time.
To the front there is parking for up to six cars and to the rear is a neat enclosed garden which can also be reached from steps from the first floor.
Measurements:
Ground floor:
Porch 1.9m x 1.1m
Hall 5.1m x 1.9m
Lobby 1.9m x 1.4m
Inner hall 2.6m x 0.9m
Rear lobby 2.7m max x 2m max
WC 1.7m x 0.9m
Bathroom 1.6m x 1.5m
Kitchen 5.1m max x 3.3m max
Study 2.6m x 2m
Bedroom 5.5m x 2.9m
Lounge 4.4m x 3.9m
Dining room 4.4m x 3.7m
First floor:
Nursery 2.2m x 1.9m
Bedroom 4.2m x 4m
Landing 5.4m max x 1.9m max
Bathroom 2.5m x 2.5m
Bedroom 4.1m x 5.1m
Kitchen 5.1m max x 4.9m max
Second floor:
Landing 4.3m x 2m
Bedroom 4m x 3m
Bedroom 4m x 3.5m
Bathroom 1.9m x 1.7m
Appliances:
Creda Hob
Cooke & Lewis oven x 2
Extractor x 2
Whirlpool hob
Address
Open on Google Maps- Address Braye Road
- Parish Vale
- Postcode GY3 5QL
Details
Updated on November 18, 2025 at 8:48 pm- Price: £750,000
- Bedrooms: 5
- Bathrooms: 3
- Property Type: House, Residential
- Property Status: For Sale, Under Offer
- Market: Local Market
- Parking: 6
Additional details
- Drainage : Mains drainage
- Heating: Oil central heating (two separate boilers)
