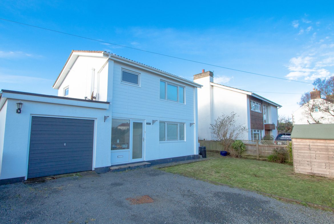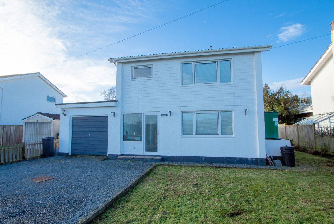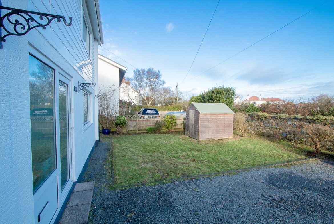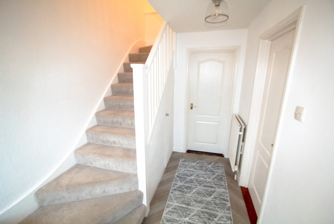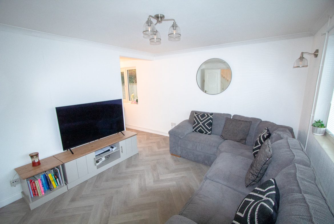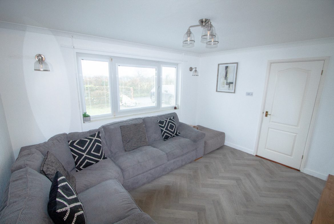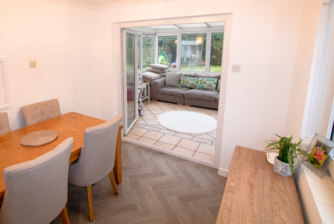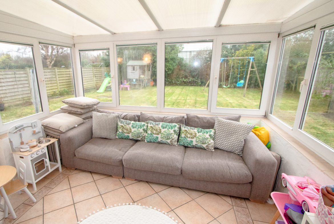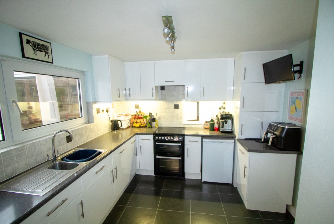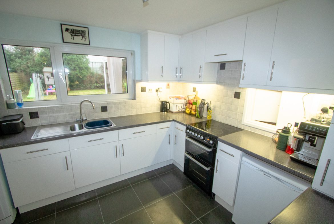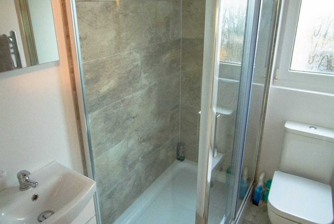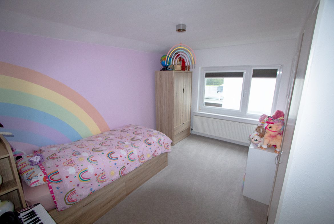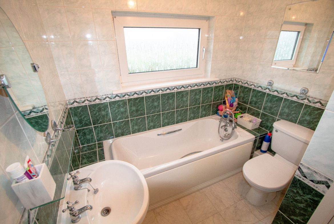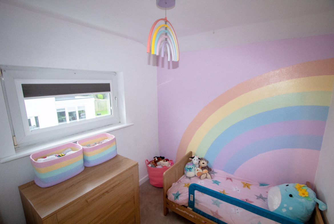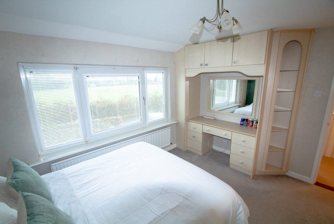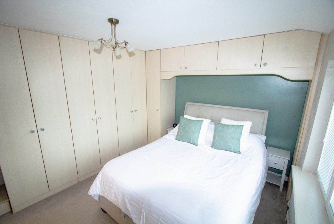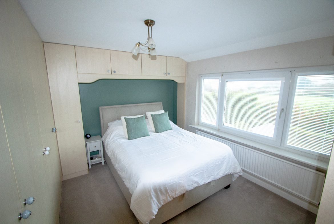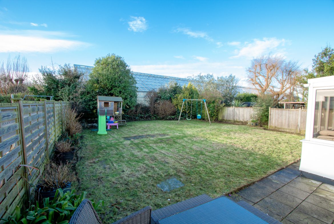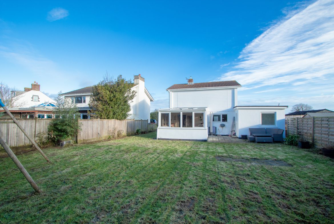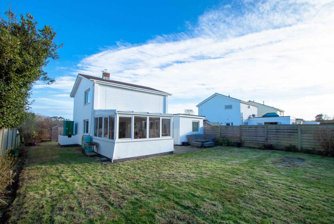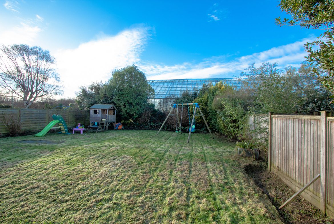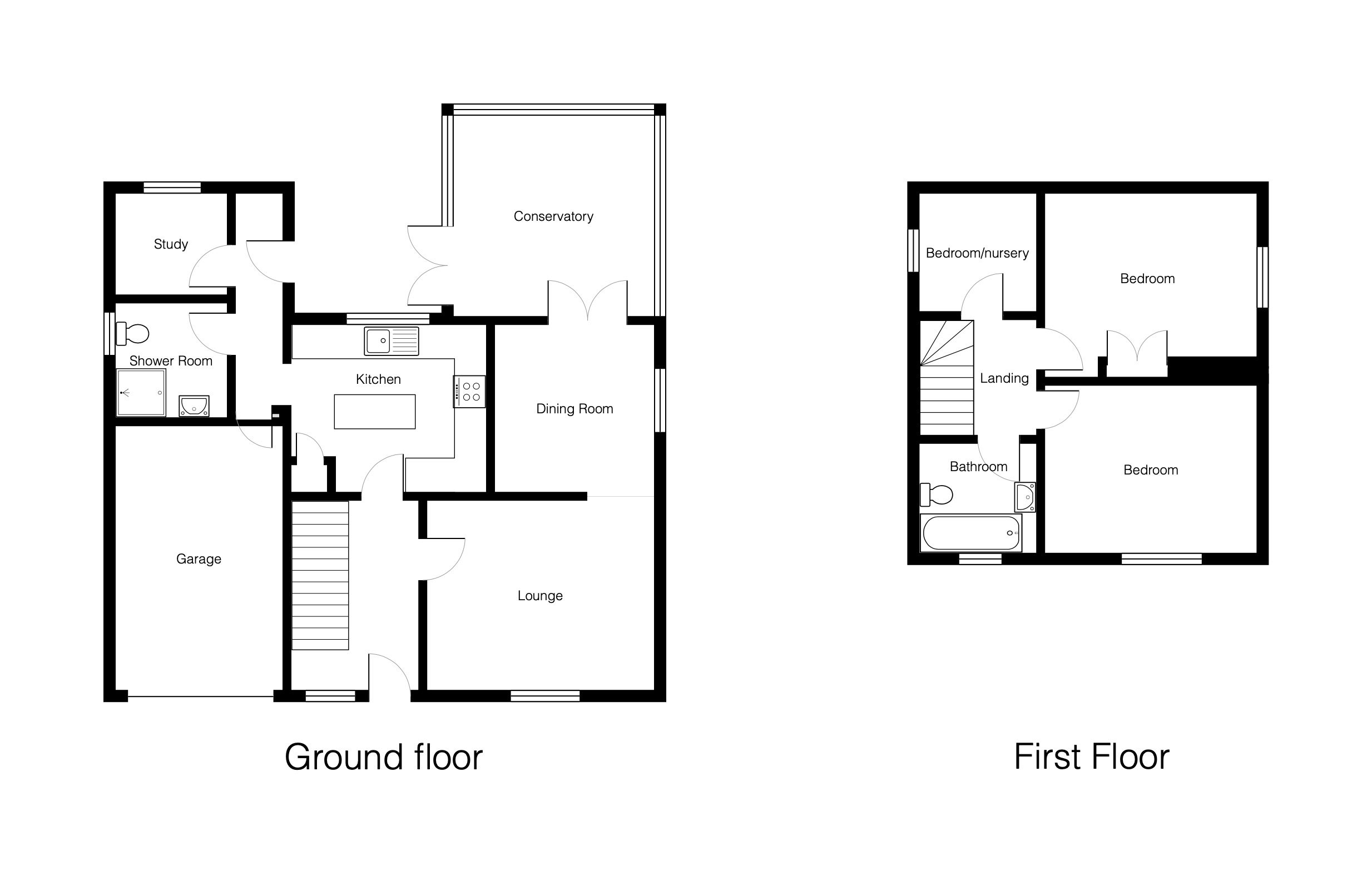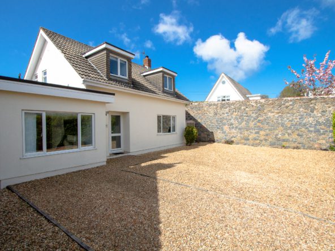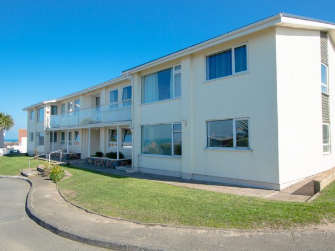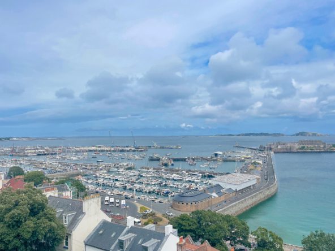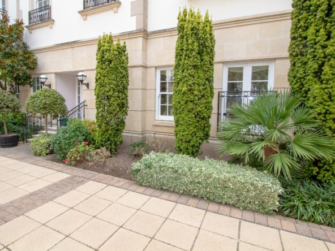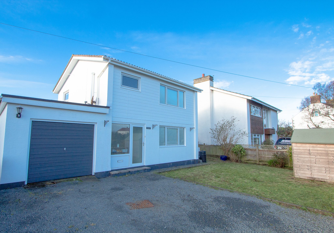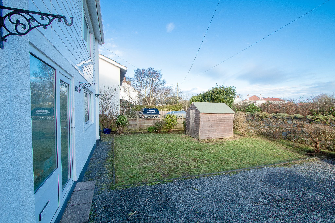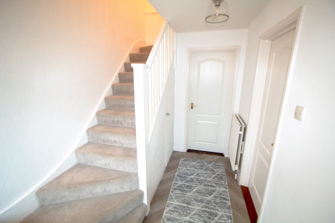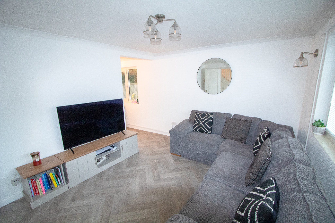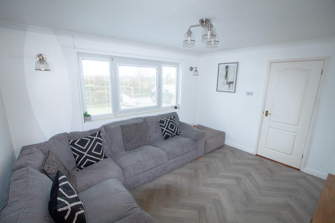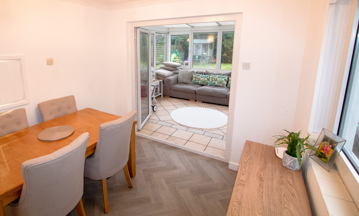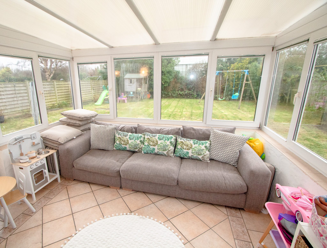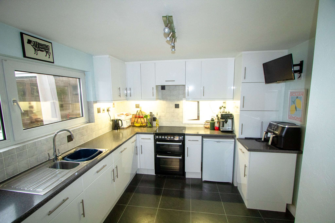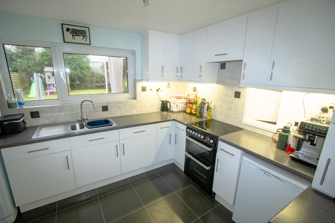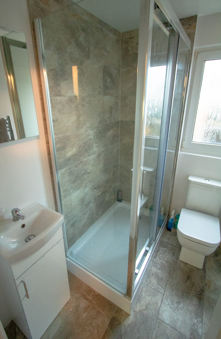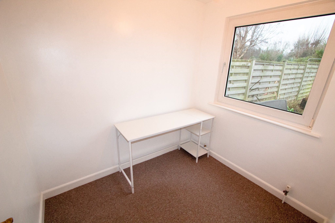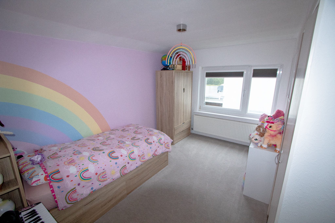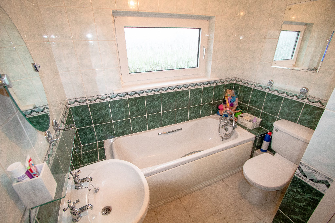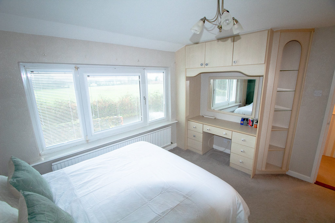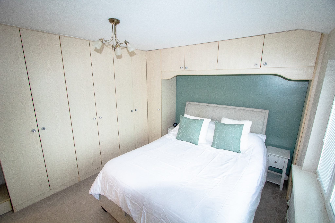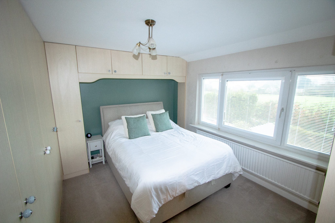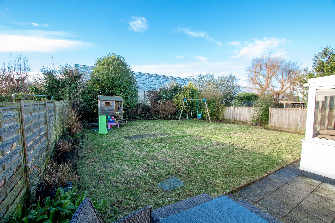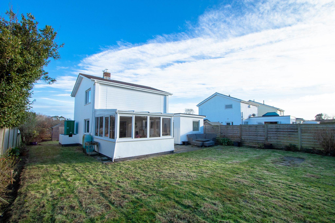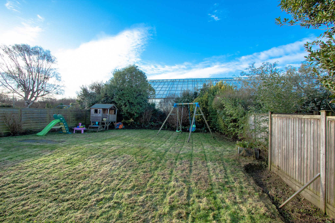Overview
- House, Residential
- 3
- 2
- 1
Description
This delightful detached property offers a convenient location and is presented in excellent condition, featuring a sunny south and west facing garden with patio.
On the ground floor a generous living area includes a lounge, dining room and conservatory.
Also on this level, a modern kitchen, a recently upgraded shower room, ample storage, office, garage and parking make this a perfectly balanced family house.
On the first floor, the versatile bedroom layout is perfect for families with two double bedrooms and an additional study/nursery served by a family bathroom.
There is an obvious potential for extension, subject to permissions, making this impressive home a must-see.
Early viewing is encouraged.
Measurements
Ground floor:
Hall 3.4m x 2m
Kitchen 3.5m x 3m
Inner Hall 3.8m x 0.8m
Study 2.2m x 1.8m
Shower room 2m x 1.3m
Lounge 3.9m x 3.2m
Dining room 2.7m x 2.6m
Conservatory 3.6m x 3.6m
First Floor:
Bedroom 3.8m x 3m
Bedroom 3.8m x 3.3m
Nursery/bedroom three 2.1m x 2.1m
Bathroom 2.1m x 2.1m
Garage 4.7m x 3m
Appliances:
Hotpoint double oven
Hotpoint fridge
Indesit dishwasher
Bosch washing machine
Hotpoint condenser tumble dryer
Hotpoint fridge/freezer
Hotpoint freezer
Hotpoint extractor
Address
Open on Google Maps- Address Pont Vaillant Lane
- Parish Vale
- Postcode GY6 8BN
Details
Updated on May 31, 2025 at 5:15 pm- Price: £745,000
- Bedrooms: 3
- Bathrooms: 2
- Garage: 1
- Property Type: House, Residential
- Property Status: For Sale, Under Offer
- Market: Local Market
- Parking: 5
- Schools: Hautes Capelles and St Sampson's High
Additional details
- Heating : Oil central heating
- Construction: Single block
- Drainage: Mains drains
