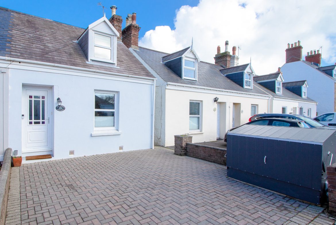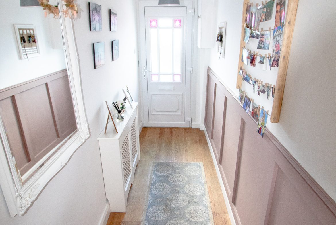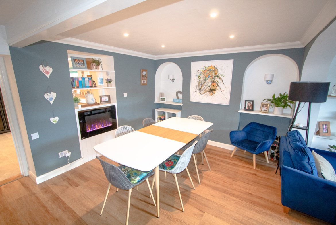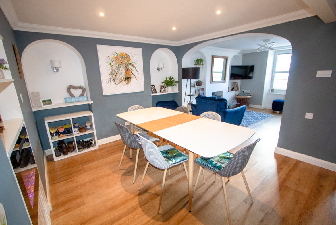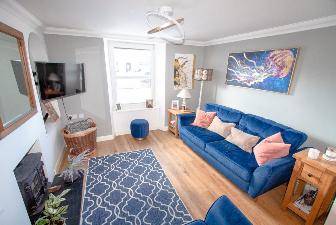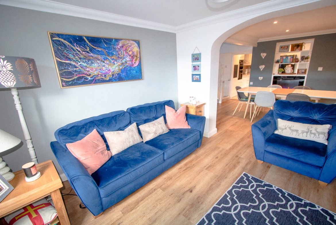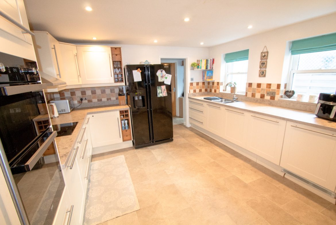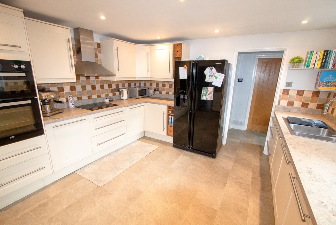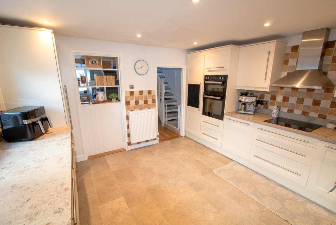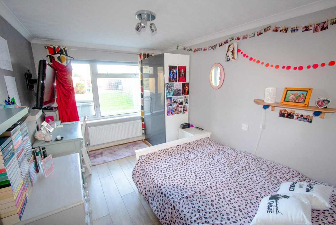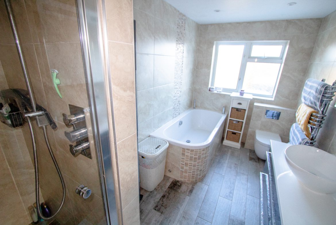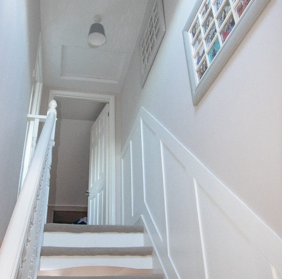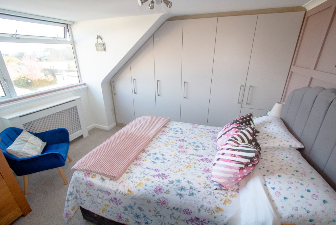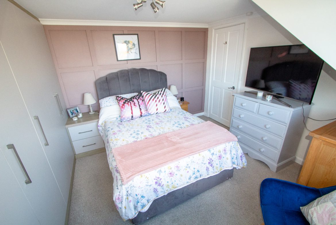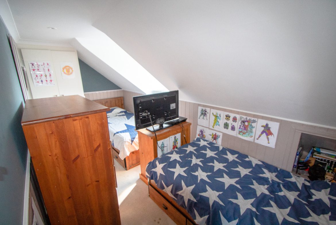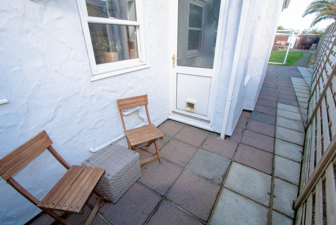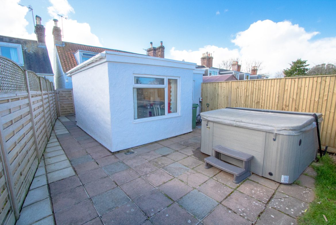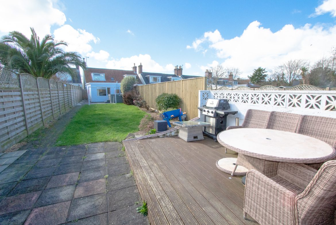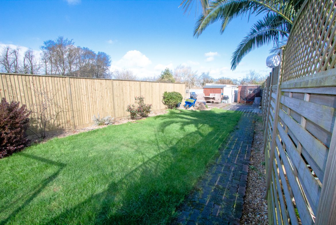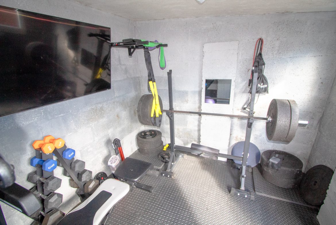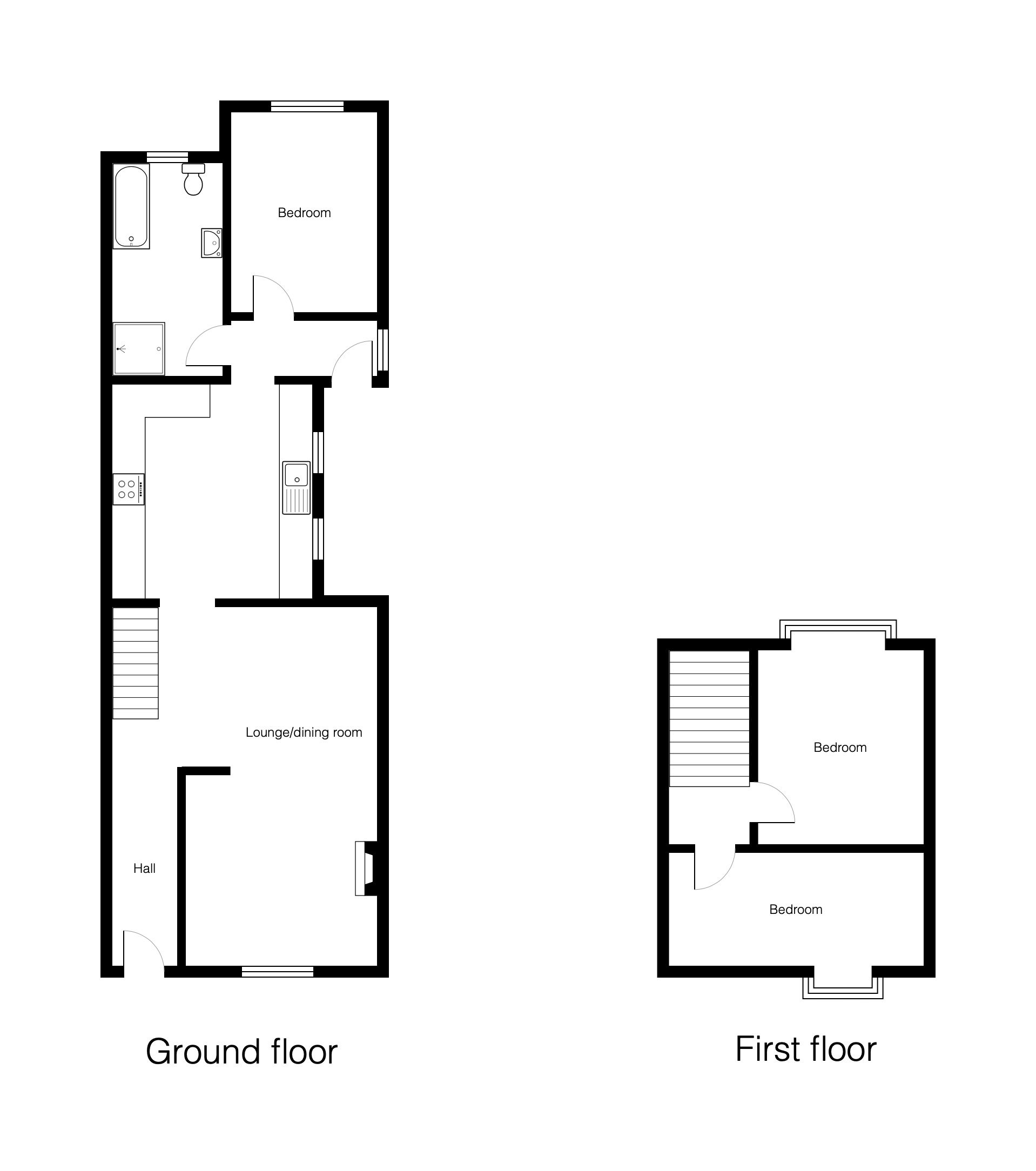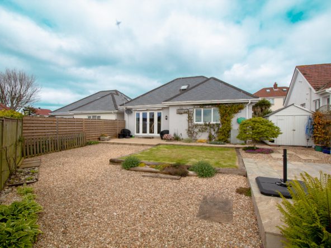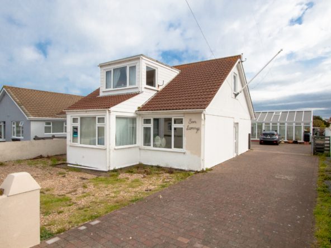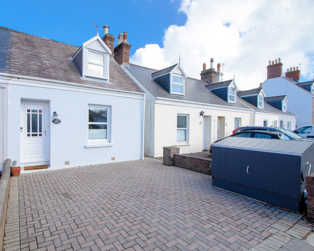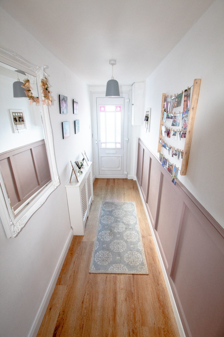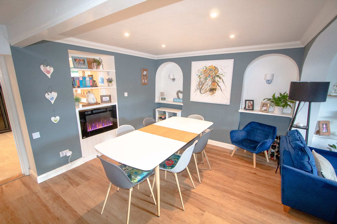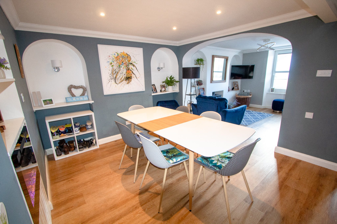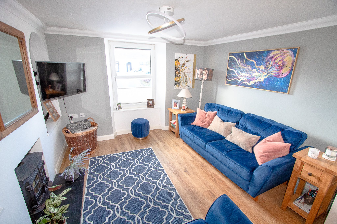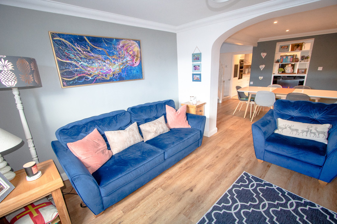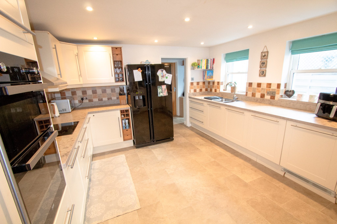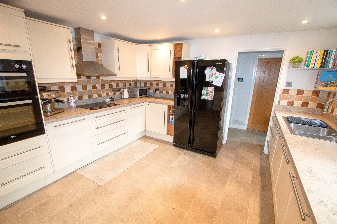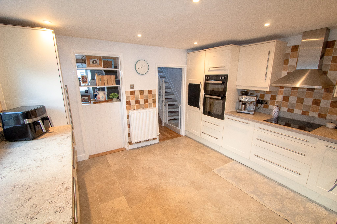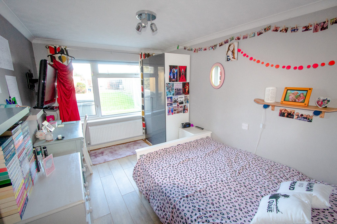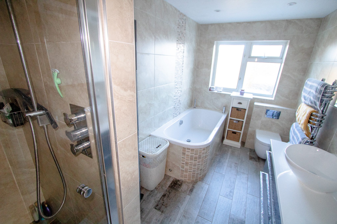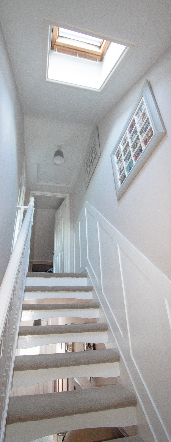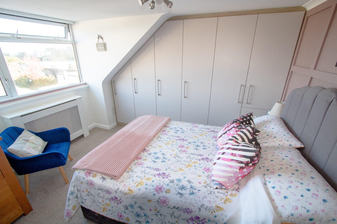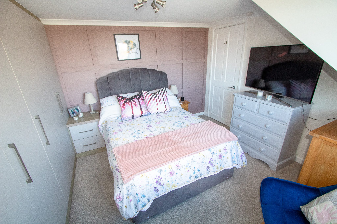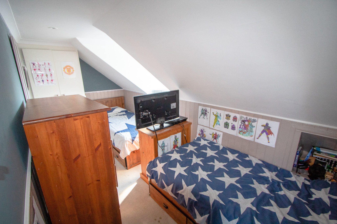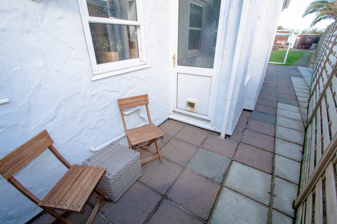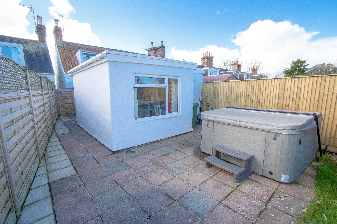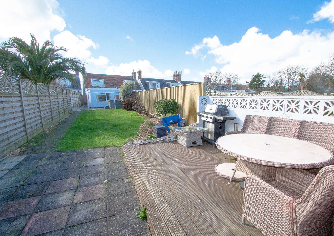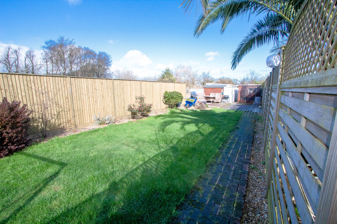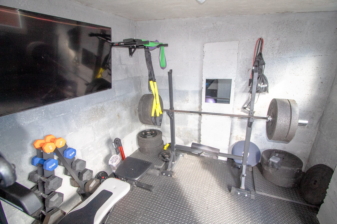Overview
- House, Residential
- 3
- 1
Description
Deceptively spacious, this beautiful cottage has been tasteful decorated and offers nicely balanced accommodation. Part of a popular terrace, this semi-detached property is just a short stroll from amenities, restaurants, shops and the delightful cliff walks of sought after St Martin’s. The lounge/diner is both welcoming and comfortably spacious and the kitchen is well equipped and modern. On the ground floor there is a double bedroom and a luxury four-piece bathroom.
On the first floor there are two bedrooms, including the master.
To the front of the property there is parking for two cars and to the rear there is a generous, sunny and enclosed garden complete with patio, hot tub, outbuilding (currently set up as a gym) and garden shed.
Measurements
Ground floor:
Lounge 3.5m x 3.1m
Dining room 4.9m x 3.3m
Hall 3.6m x 1.2m
Kitchen 3.9m x 3.8m
Bathroom 3.9m x 1.8m
Rear lobby 2.7m x 1m
Bedroom 3.7m x 2.6m
First floor:
Bedroom 4.7m x 2.7m
Bedroom 3.6m x 3m
Outbuilding:
3.2m x 2.6m
Appliances:
Beko double oven
Samsung fridge/freezer
Hoptpoint dishwasher
Montpellier washing machine
White Knight tumble dryer
Address
Open on Google Maps- Address Route des Blanches
- Parish St Martin's
- Postcode GY4 6AG
Details
Updated on March 3, 2024 at 6:21 pm- Price: £655,000
- Bedrooms: 3
- Bathroom: 1
- Property Type: House, Residential
- Property Status: For Sale
- Market: Local Market
- Parking: For 2 cars
- Schools: St Martin's Primary School and Les Beaucamps
Additional details
- Services and drainage : All mains
- Heating: Gas central heating and electric UF heating in bathroom
