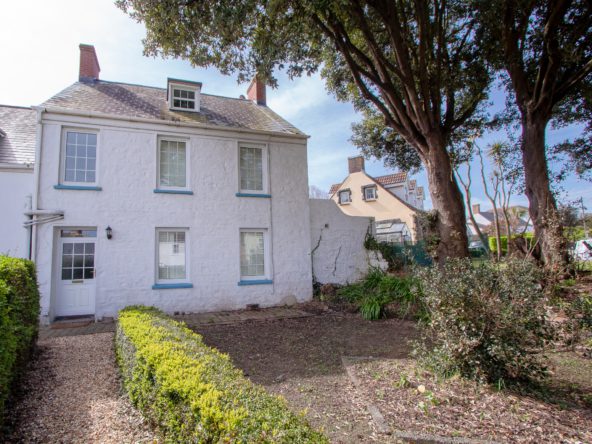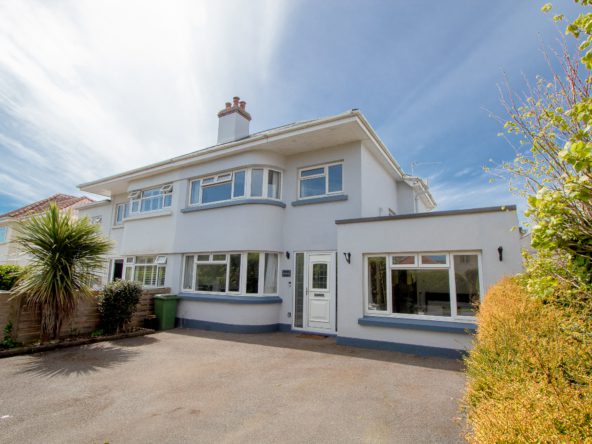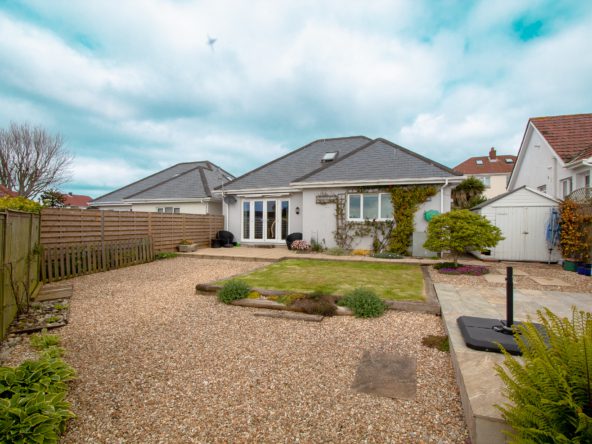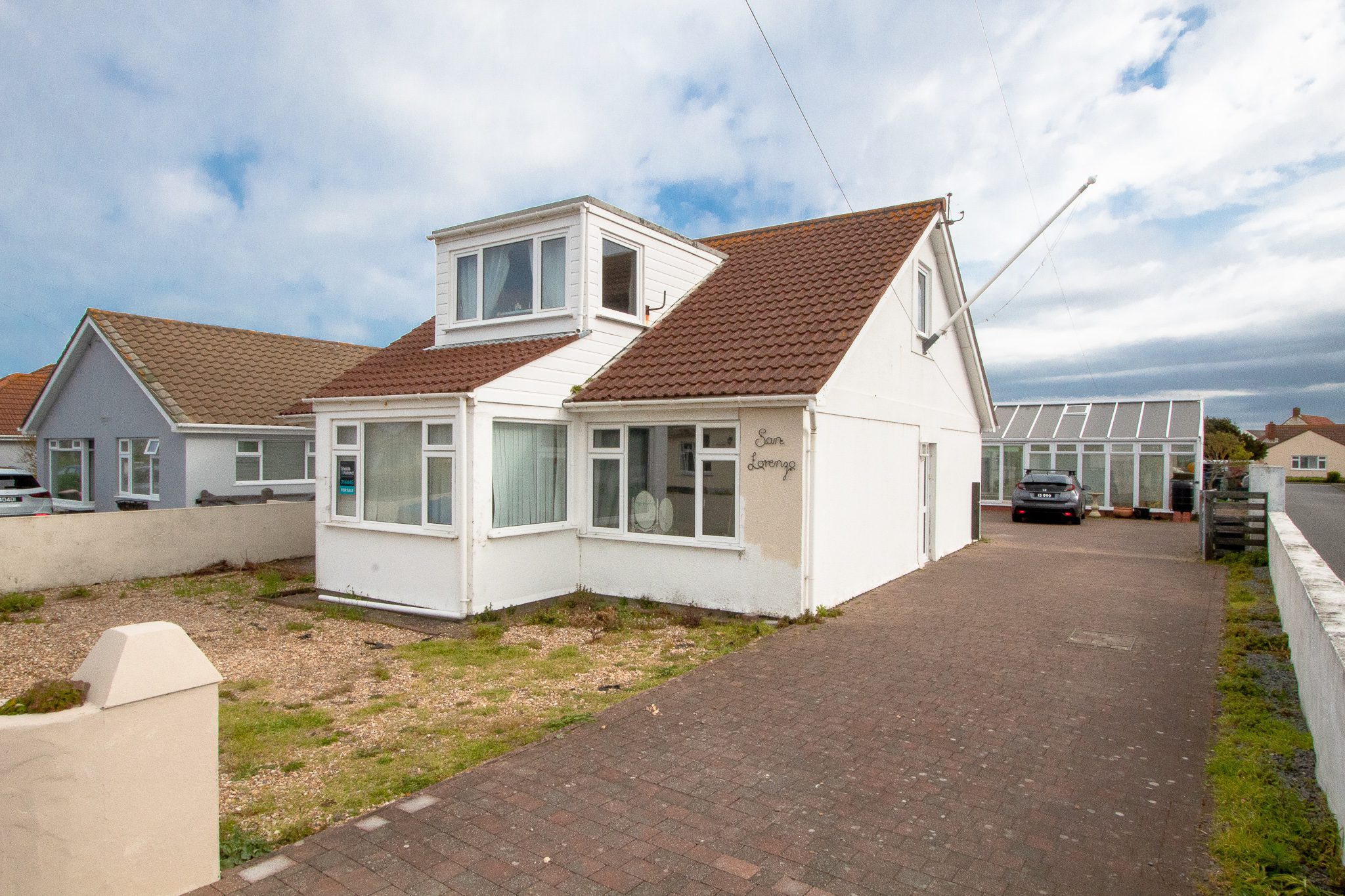Overview
- House, Residential
- 3
- 3
Description
This deceptively spacious detached property is within a short stroll of Port Soif and other West Coast beaches and has the added benefit of a 30ft heated indoor pool and hot tub!
The house has ample parking, large enclosed garden and generous living spaces including a first floor lounge, as well as three bedrooms and three bathrooms.
Planning permission has been passed to change the configuration of the property.
More information, pictures and floorpan to follow.
Measurements
Ground floor:
Porch 2.4m x 1.6m
Hall 7.2m max by 3.3m max by 1.1m min x 2.1m min
Bedroom 3.2m x 3.2m
Bathroom 2.2m x 1.7m
Bedroom 3.8m x 3.2m
Bedroom 4.4m x 4m
En suite 2.4m x 1.4m
Kitchen/dining room 7.7m x 3m
Conservatory 7.3m x 2.5m
First floor:
Lounge 8.5m x 6.3m
Indoor pool room 12m x 5.5m
Pump room, utility and shower room 3.5m x 2.7m
Appliances:
Zanussi electric oven
Zanussi electric hob
Extractor
Integrated fridge
Integrated freezer
AEG dishwasher
Bosch washing machine
Candy tumble dryer
Address
Open on Google Maps- Address Port Soif Lane
- Parish Vale
- Postcode GY6 8AQ
Details
Updated on April 24, 2024 at 11:22 am- Price: £777,000
- Bedrooms: 3
- Bathrooms: 3
- Property Type: House, Residential
- Property Status: For Sale
- Market: Local Market
- Parking: For plenty
- Schools: La Mare de Carteret
Additional details
- Drainage: Mains drains
- Heating: Oil central heating






































