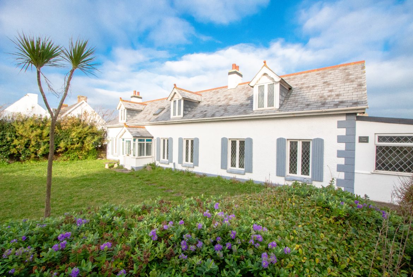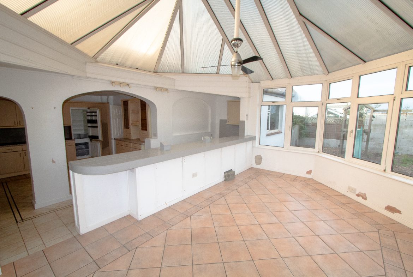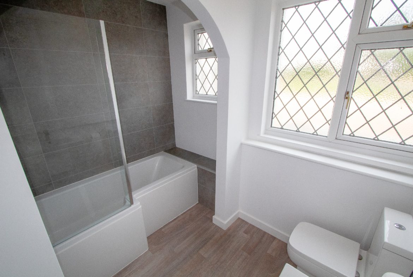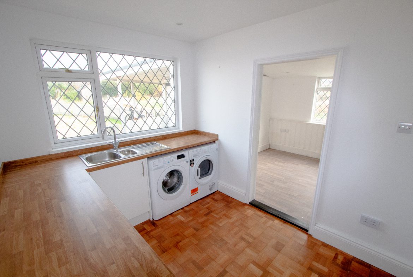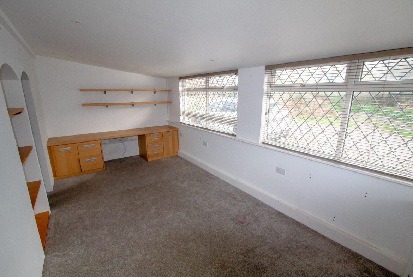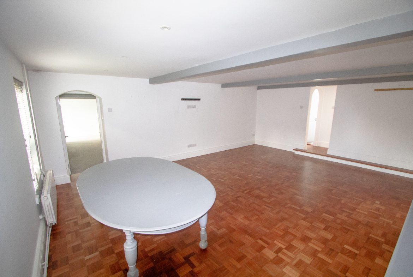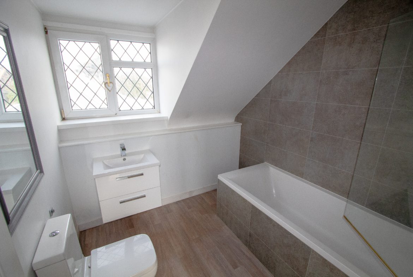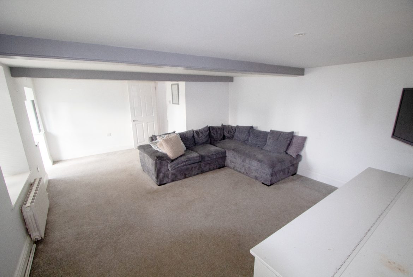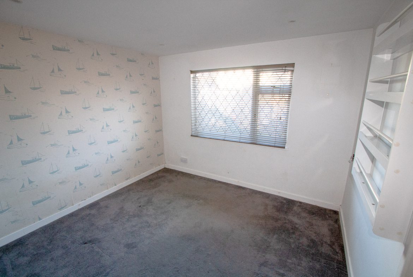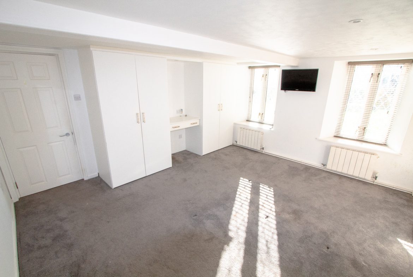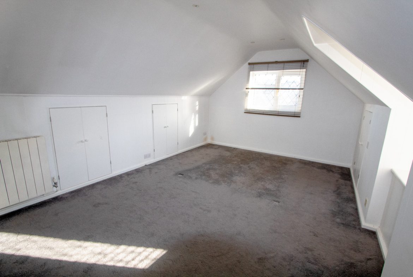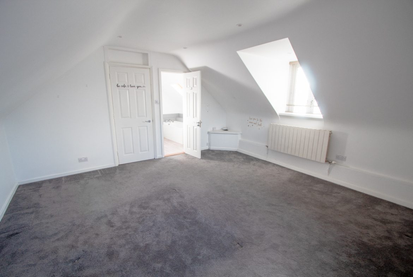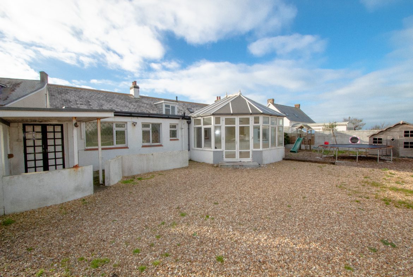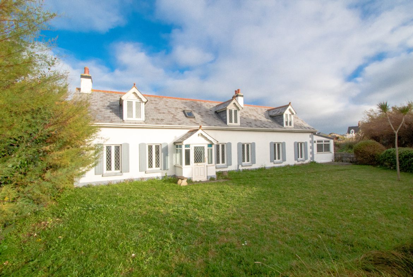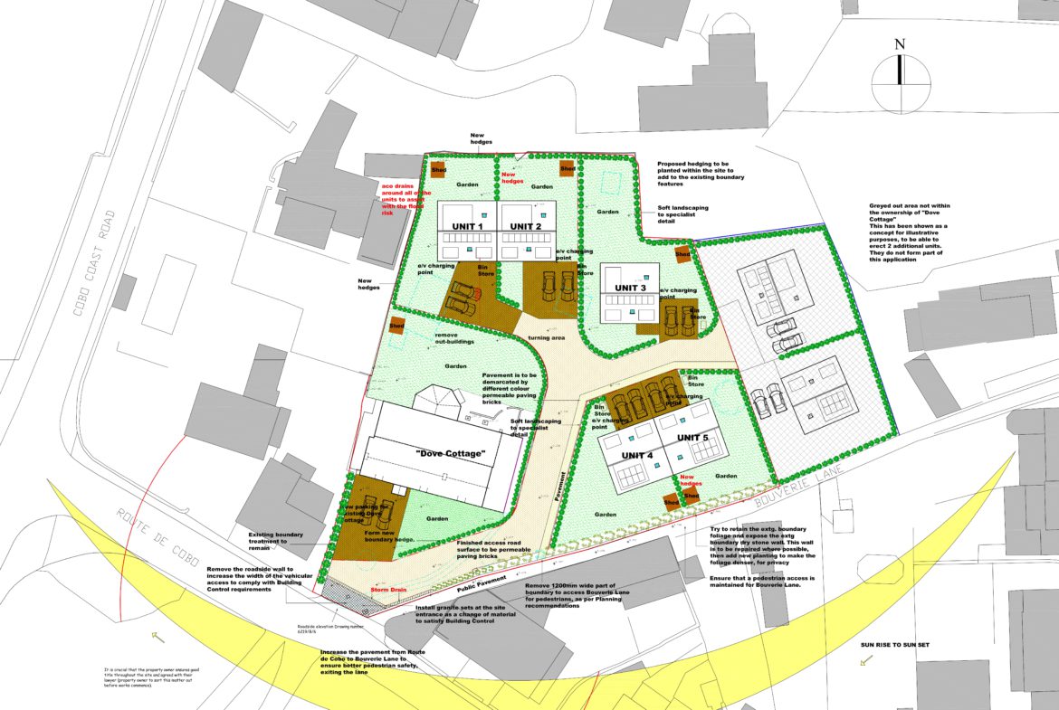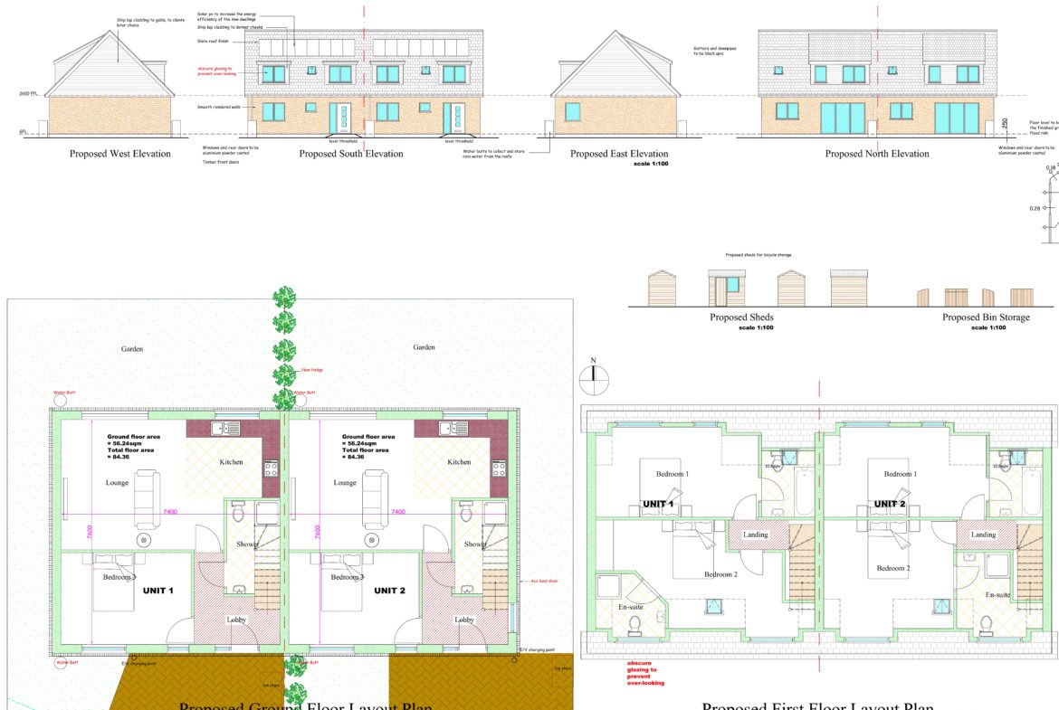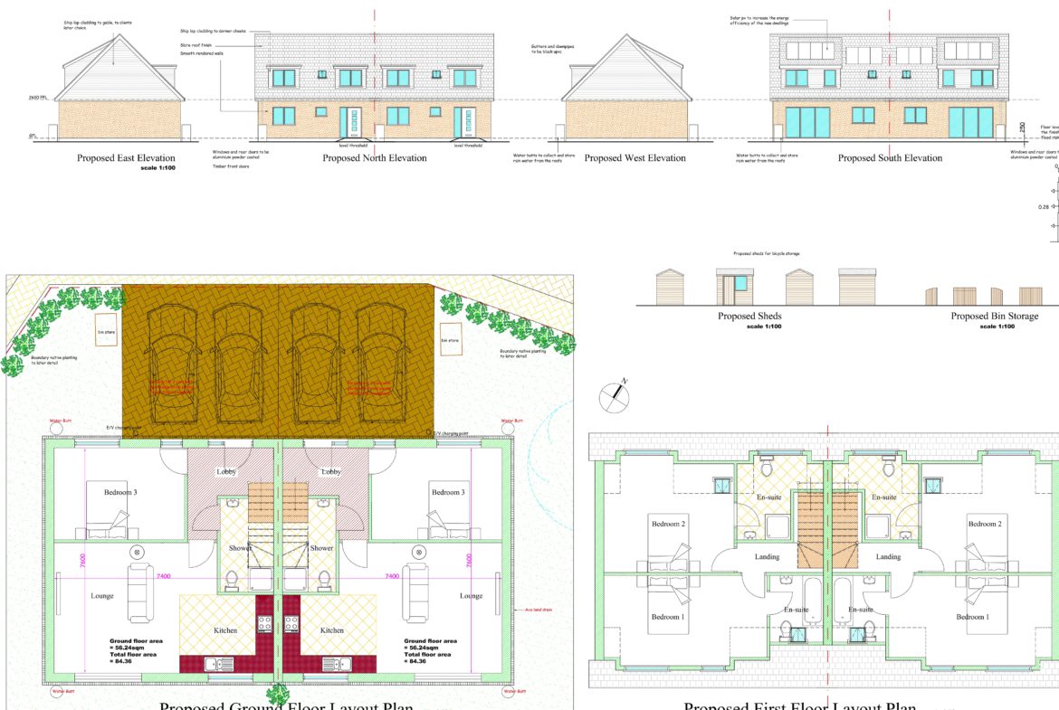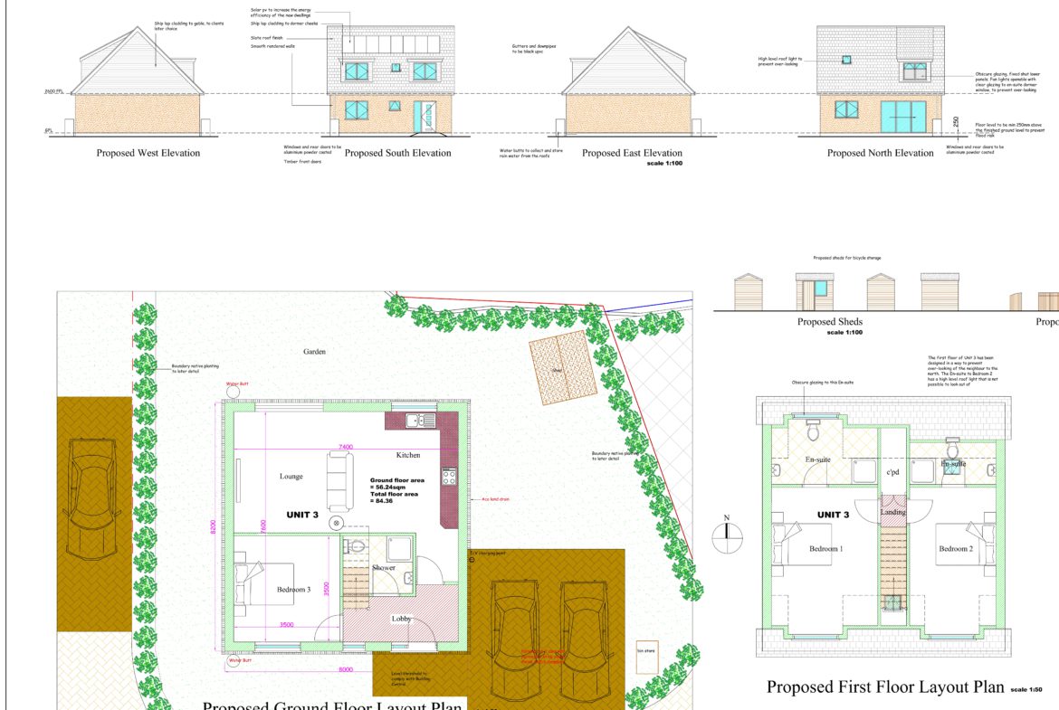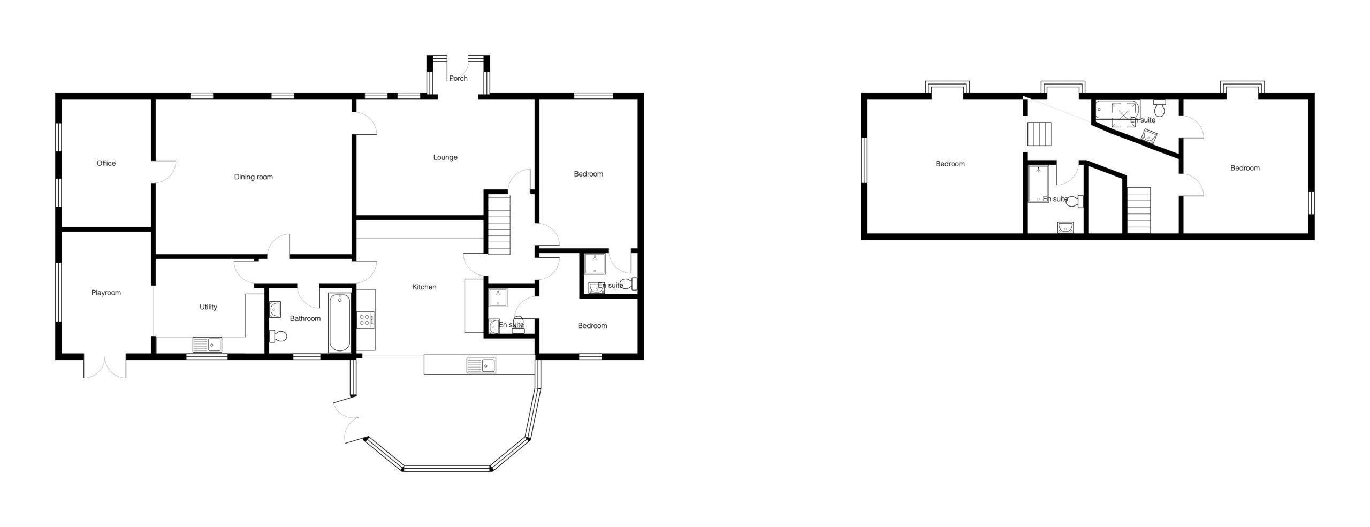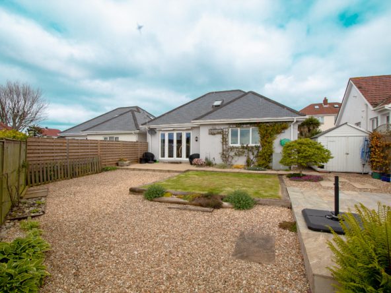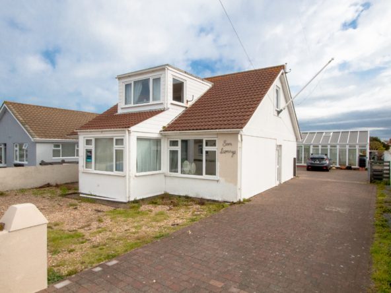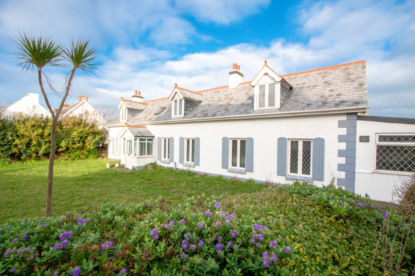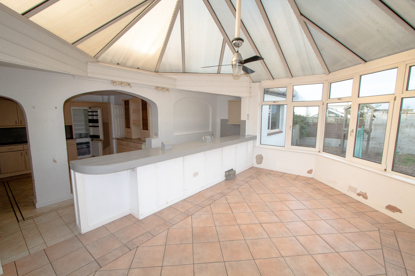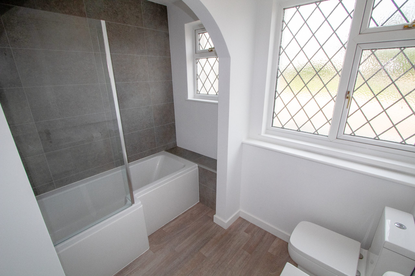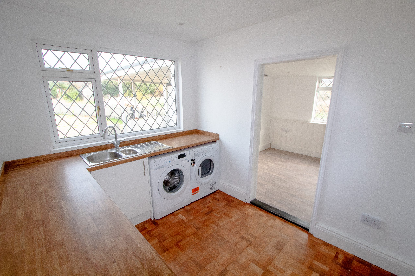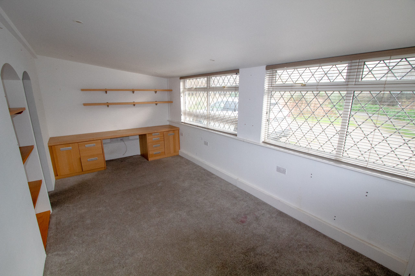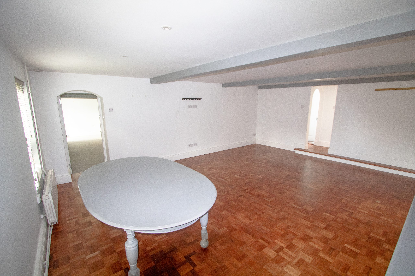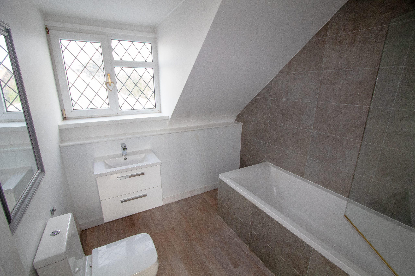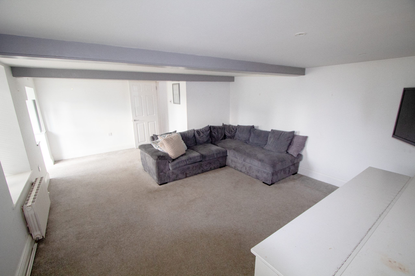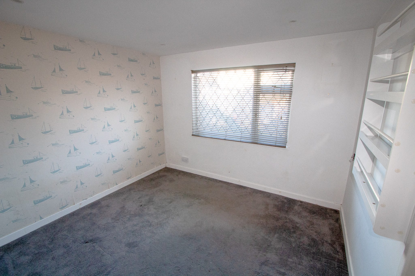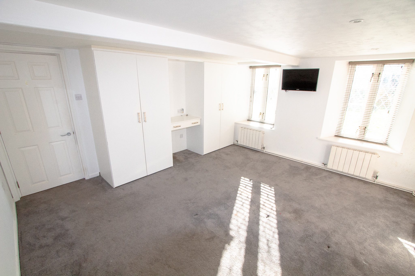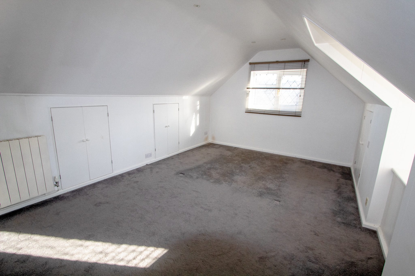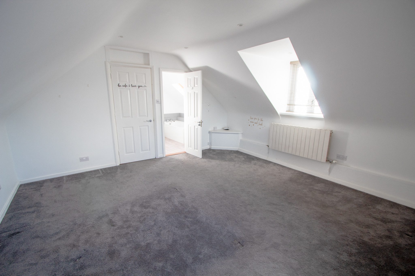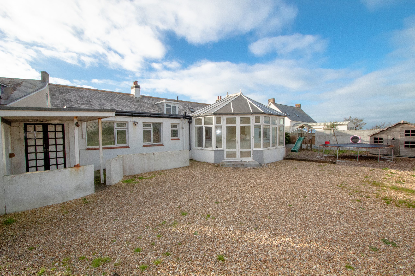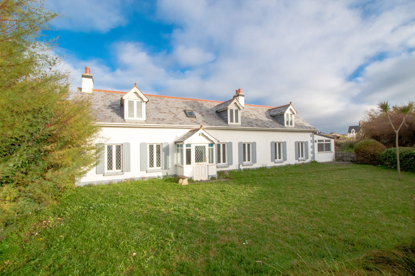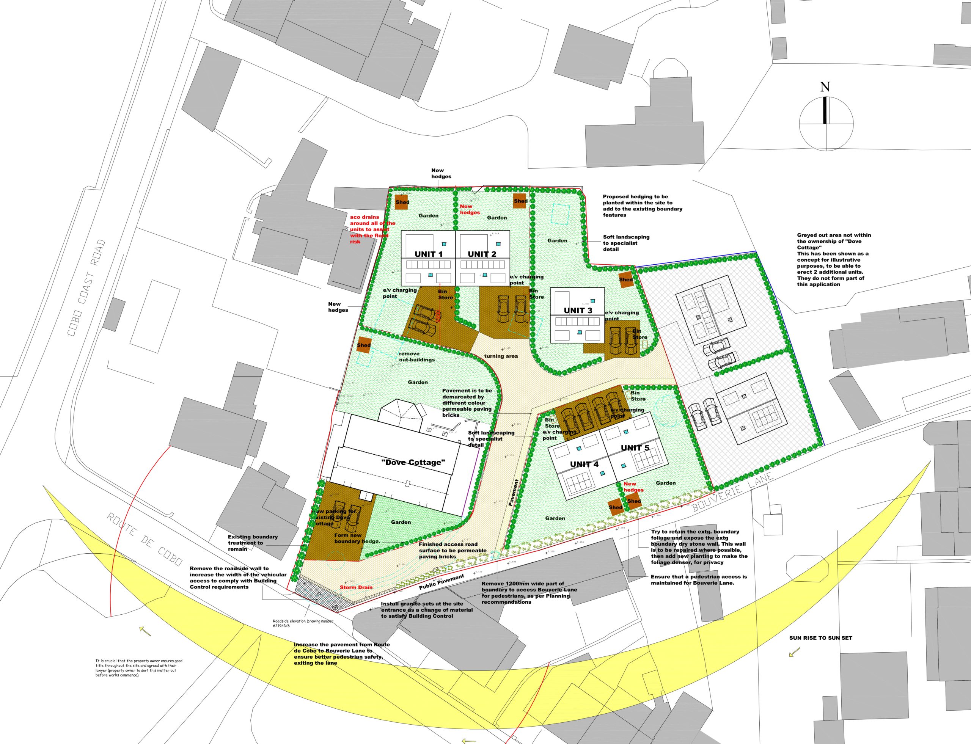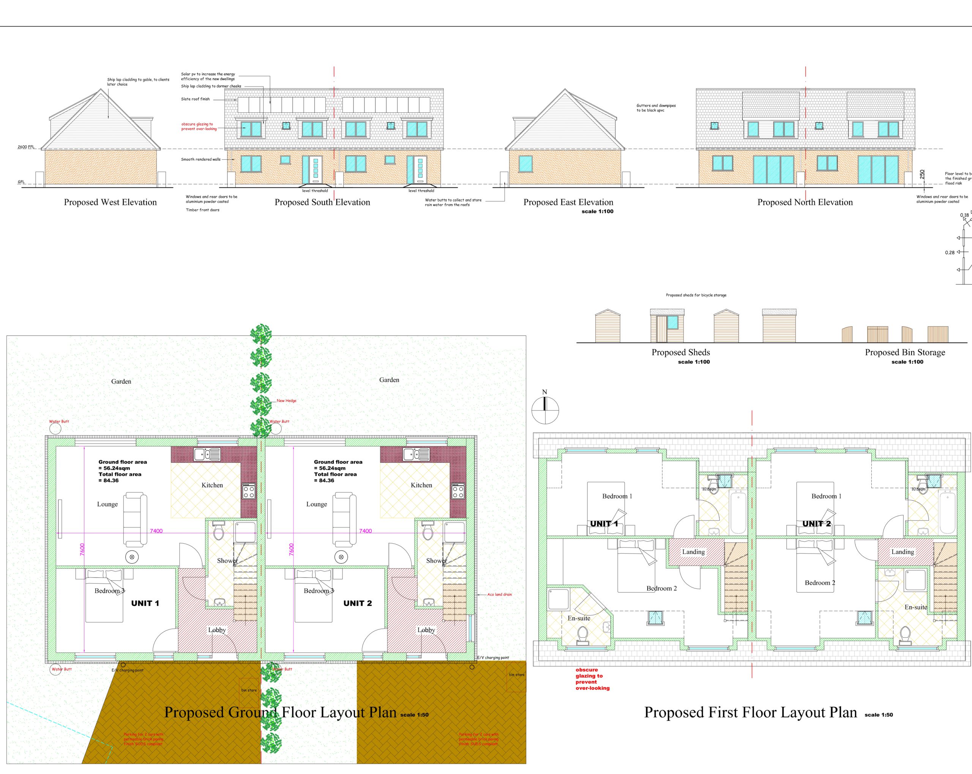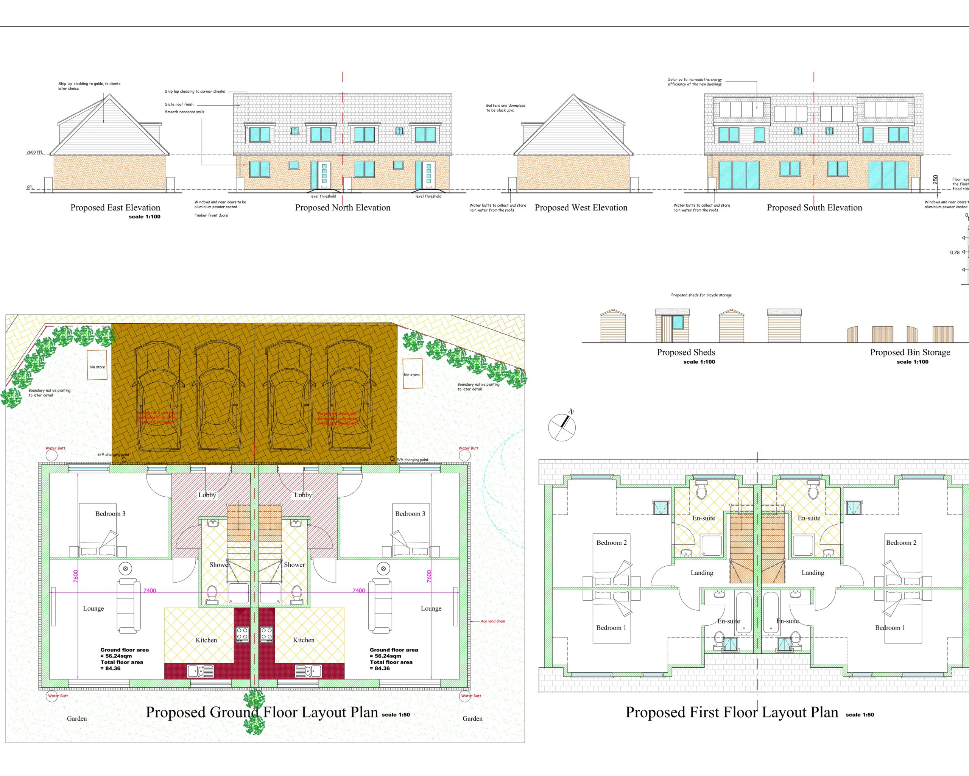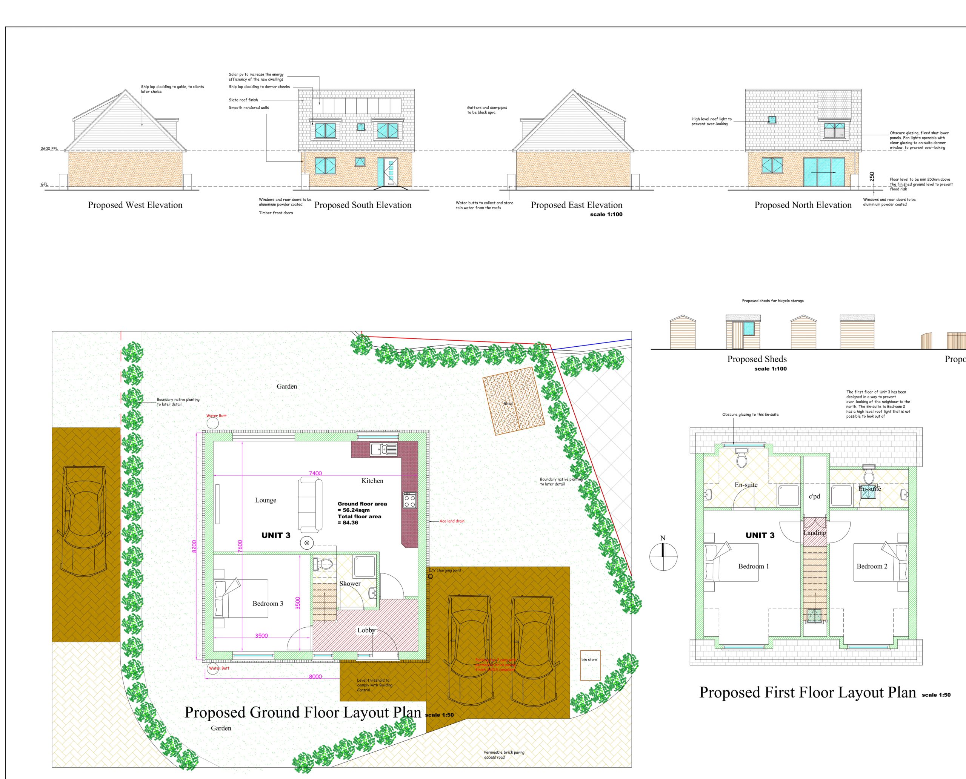Overview
- House, Residential
Description
An extremely rare opportunity on the local market, Dove Cottage offers discerning buyers the chance to create something very special in the heart of Cobo village, just a stone’s throw from the island’s most popular beach, as well as offering five plots with planning permission for three bedroom homes.
The existing cottage would benefit from some cosmetic upgrading but is perfectly liveable and benefits from four en suite bedrooms, large reception spaces, family bathroom, utility, office and play room. Permission has been granted to create parking and access to the front of this property while to the rear there will be an enclosed garden.
This property represents an opportunity for someone looking to add value to a 2,800 sq ft family home in a wonderful location.
The five plots will provide four semi-detached properties and one detached family house, each with parking and garden.
For more information, contact andy@maison.gg
Dove Cottage
Measurements:
Ground floor:
Kitchen 6.1m x 3.5m (opening into conservatory 6.1m x 3.5m)
Hall 3.1m x 2.8m
Bedroom 4.8m x 3.3m
En suite 2.5m x 1.9m
Bedroom 4.2m x 4.1m
En Suite 2.3m x 1.6m
Front porch 1.7m x 1.1m
Lounge 6m x 4.1m
Dining room 5.2m x 6.6m
Inner hall 3.1m x 0.8m
Bathroom 2.8m x 2.2m
Utility 3.1m x 2.5m
Playroom 4.3m x 3m
Office 5.7m x 2.8m
First floor:
Bedroom 4.2m x 4.5m
En suite 2.6m x 2m
Bedroom 5.3m x 4.2m
Dressing area 4.4m x 1.8m
En suite 2.9m x 2.3m
Appliances:
New world double oven
Neff fridge
2 x Neff freezers
Bosch washing machine
Hotpoint dishwasher
Indesit washing machine
Hotpoint tumble dryer
Address
Open on Google Maps- Address Route de Cobo
- Parish Castel
- Postcode GY5 7HD
Details
Updated on March 20, 2024 at 5:00 pm- Price: Price on application
- Property Type: House, Residential
- Property Status: For Sale
- Market: Local Market
Additional details
- Drainage: Mains
