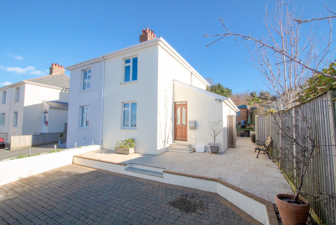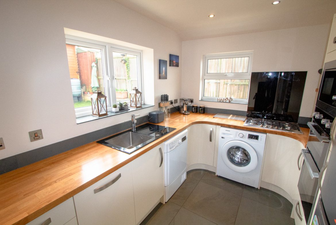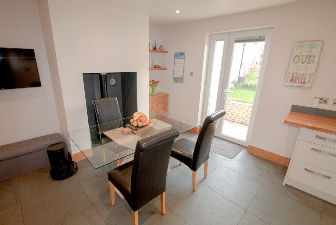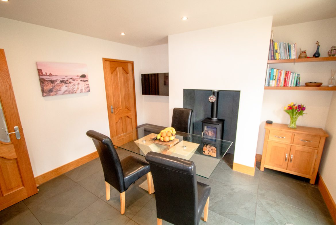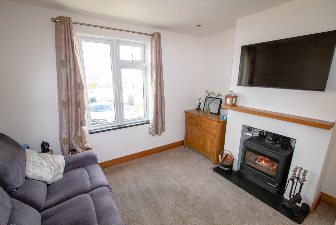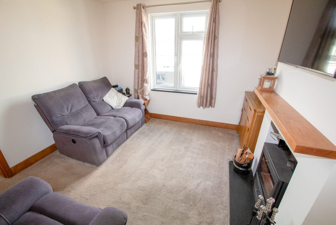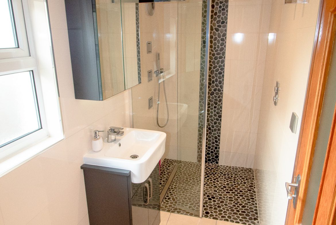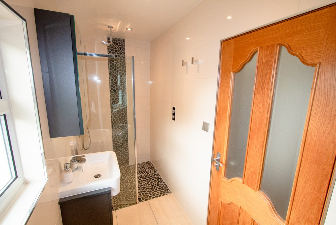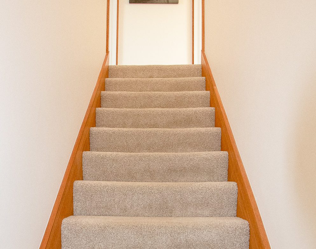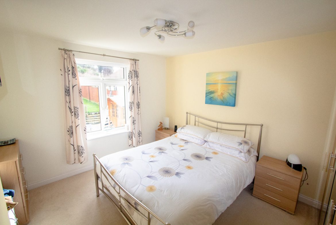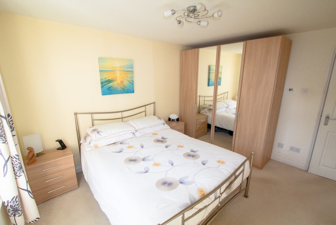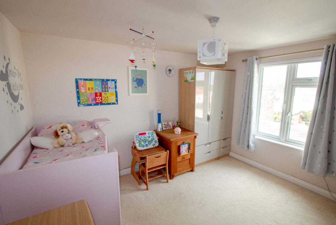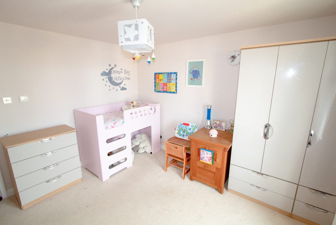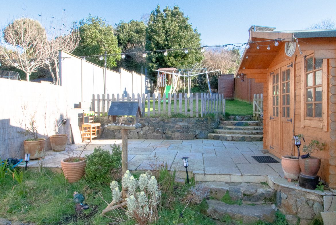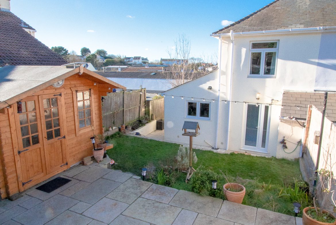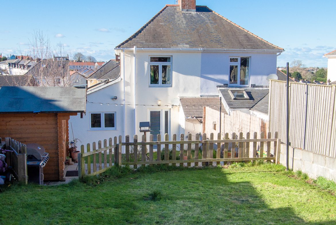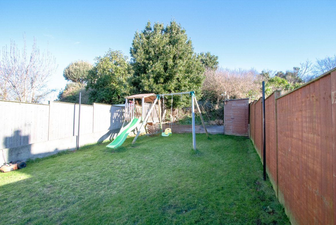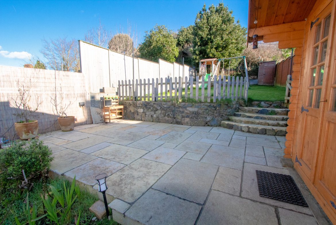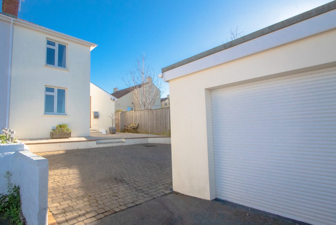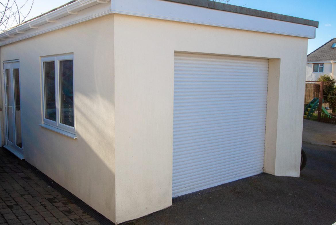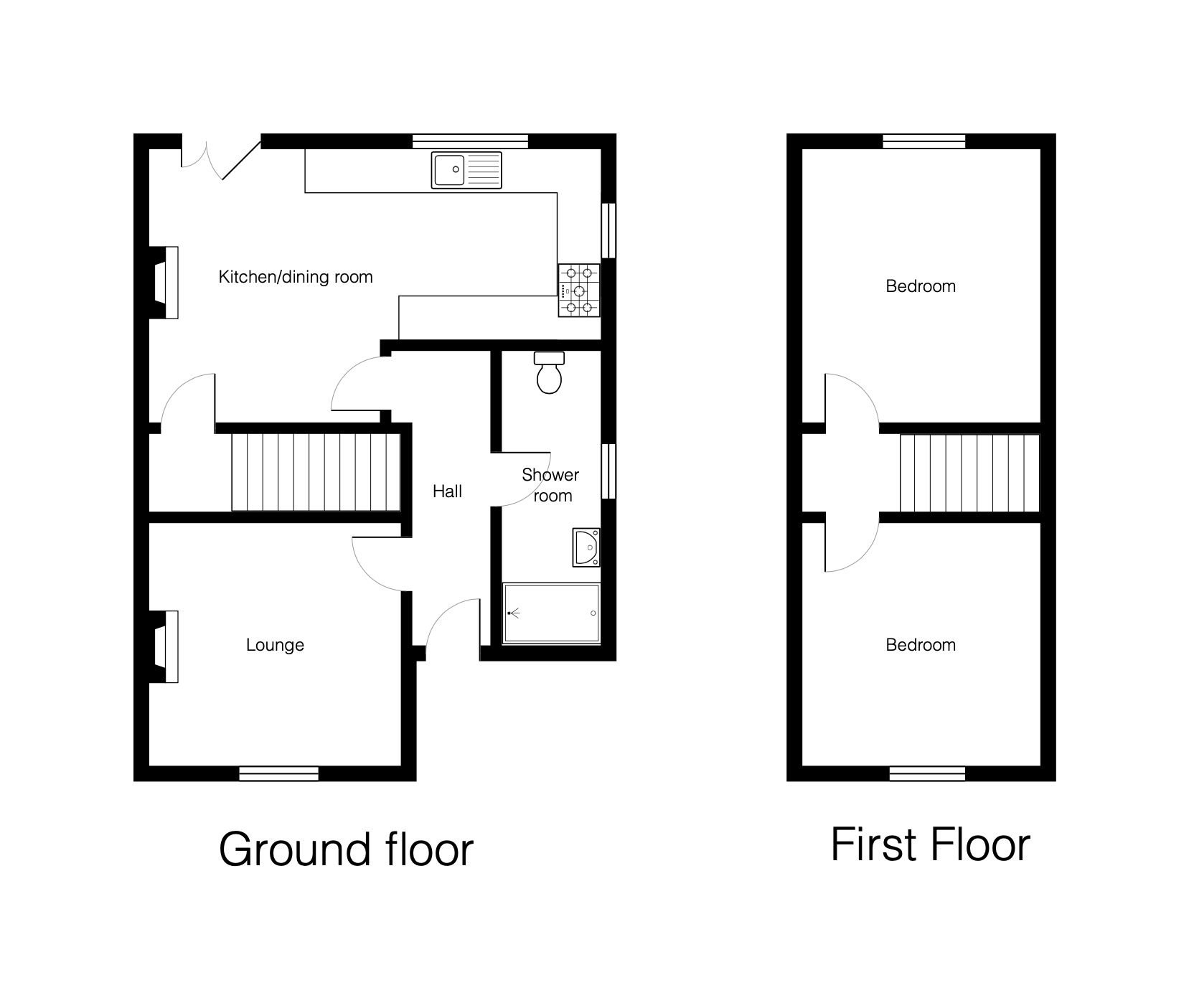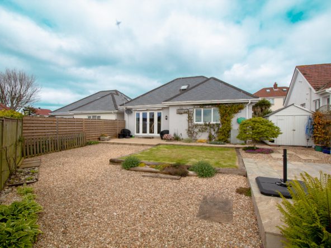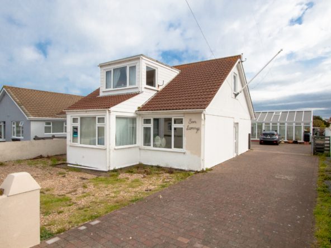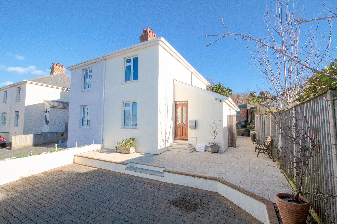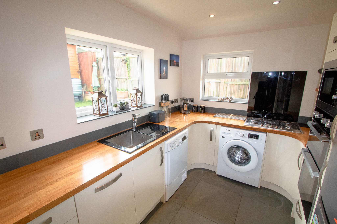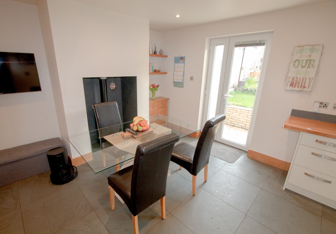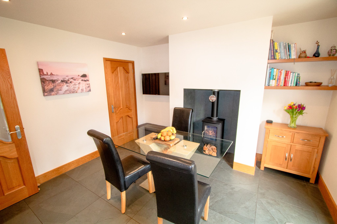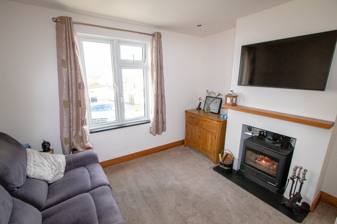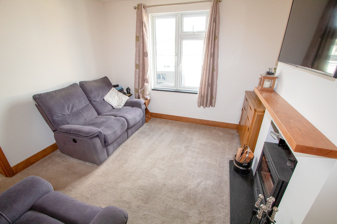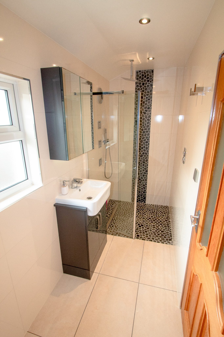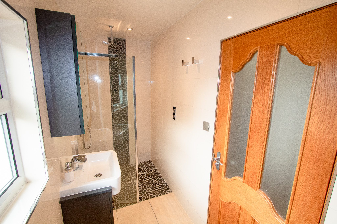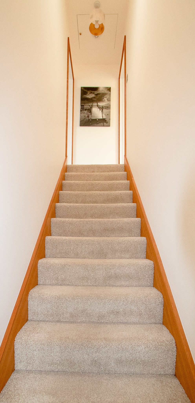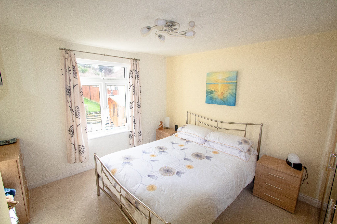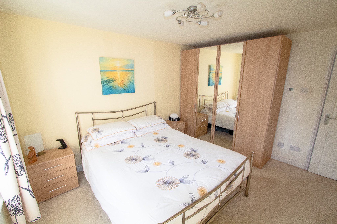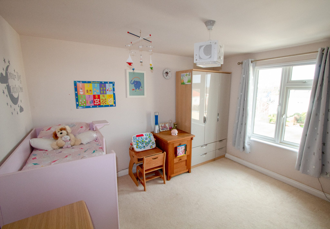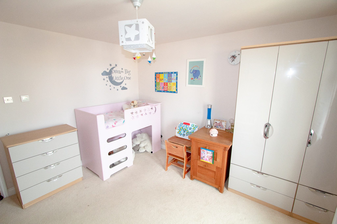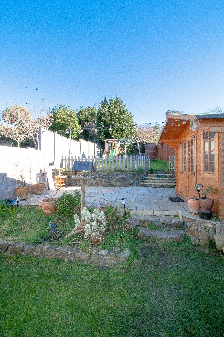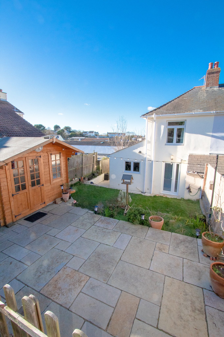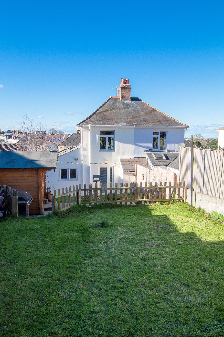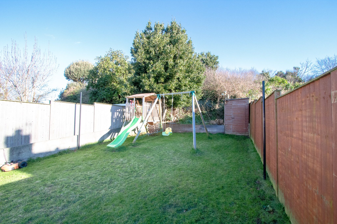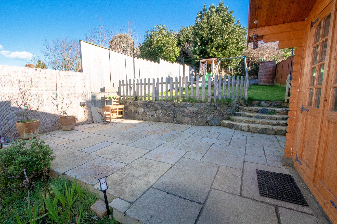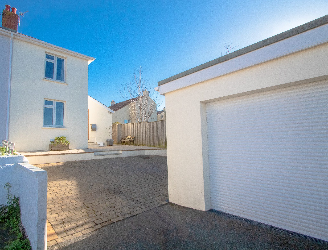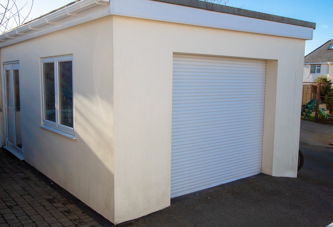Overview
- House, Residential
- 2
- 1
- 1
Description
This immaculate and upgraded two bedroom home is in a convenient off-road position and within easy reach of amenities. Benefitting from a lovely family kitchen and luxury shower room, it also has a separate lounge with log burner.
The two first floor bedrooms are large double rooms and are noticeably light.
Outside the property boasts an enclosed and spacious tiered garden complete with a summer house which is currently set up as a home office. There is also a detached garage (with water and electric supply), outside wc and parking.
This property has been maintained to the highest standard and has been insulated throughout and has even had thermal panelling installed to complement the electricity supply and minimise bills!
There are clearly also options to extend the house in the future.
Measurements:
Ground floor:
Hall 4.1m x 1.1m
Lounge 3.5m x 3.4m
Shower room 4m x 1.2m
Kitchen 3.8m max x 6.3m max x 2.6m min x 3.4m min.
First floor:
Bedroom 3.3m x 3.7m
Bedroom 3.3m x 3.5m
Outside:
WC
Garage:
Internal measurement 4m x 6m (electric roller door to front)
Appliances:
Hotpoint fridge
Hotpoint freezer
Cooke & Lewis electric oven
Cooke & Lewis microwave
Cooke & Lewis gas hob
Samsung washing machine
Indesit tumble dryer
Hotpoint slimline dishwasher
Address
Open on Google Maps- Address Mont Arrive
- Parish St Peter Port
- Postcode GY1 2AQ
Details
Updated on April 7, 2024 at 10:32 am- Price: £630,000
- Bedrooms: 2
- Bathroom: 1
- Garage: 1
- Garage Size: Single
- Property Type: House, Residential
- Property Status: For Sale
- Market: Local Market
- Parking: For three cars
- Schools: Amherst and St Sampson's High School
Additional details
- Drainage: Mains drains
- Heating: Electric
- Cooking: Mains gas hob
- Efficiency: Thermal panelling
